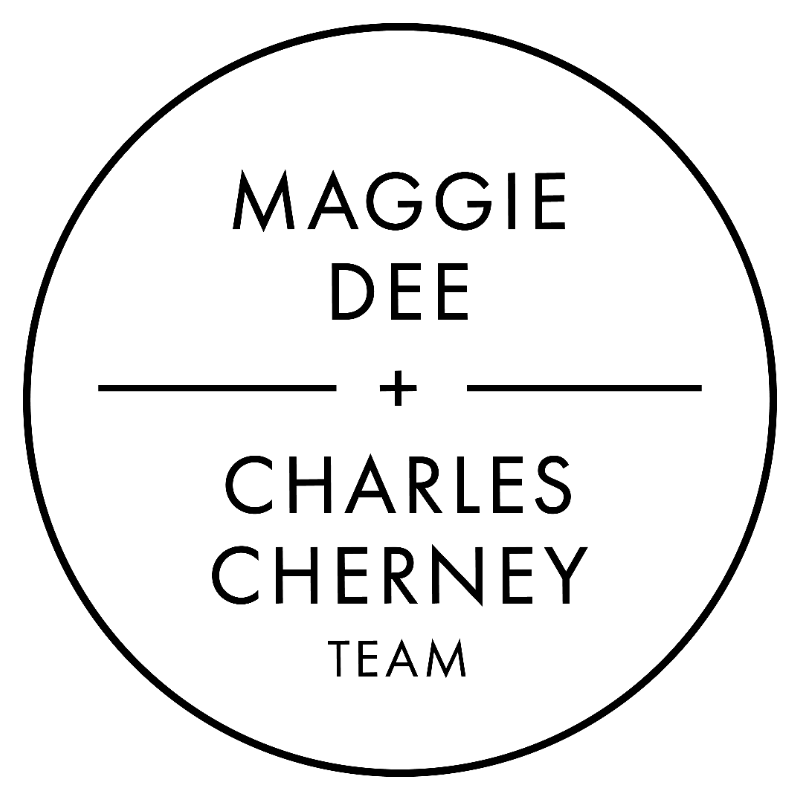
56 Sears Rd Southborough, MA 01772
5 Beds
6.5 Baths
8,024 SqFt
UPDATED:
Key Details
Property Type Single Family
Sub Type Detached
Listing Status Active
Purchase Type For Sale
Square Footage 8,024 sqft
Price per Sqft $299
MLS Listing ID 72816490
Style Colonial
Bedrooms 5
Full Baths 6
Half Baths 1
Year Built 1985
Annual Tax Amount $27,056
Tax Year 2021
Lot Size 1.003 Acres
Property Sub-Type Detached
Property Description
Location
State MA
County Worcester
Zoning RA
Rooms
Family Room Remodeled
Other Rooms Bonus Room
Basement Full, Partially Finished, Walk Out, Interior Access, Garage Access, Concrete Floor, Slab
Primary Bedroom Level Second Floor
Dining Room Remodeled
Kitchen Remodeled
Interior
Interior Features Central Vacuum, Security System, Cable Available, Wetbar, Intercom, Walk-up Attic, Finish - Cement Plaster, Finish - Earthen Plaster, French Doors
Heating Hot Water Radiators, Radiant, Gas, Wood
Cooling Central Air
Flooring Wood, Marble, Stone / Slate
Fireplaces Number 4
Equipment Range, Wall Oven, Microwave, Refrigerator, Freezer, Dryer - ENERGY STAR, Dishwasher - ENERGY STAR, Washer - ENERGY STAR, Washer / Dryer Combo, Vacuum System
Laundry Remodeled
Exterior
Exterior Feature Porch, Porch - Screened, Deck, Deck - Wood, Covered Patio/Deck, Balcony, Gutters, Storage Shed, Professional Landscaping, Sprinkler System, Decorative Lighting, Fenced Yard, Garden Area, Stone Wall, ET Irrigation Controller
Parking Features Attached, Garage Door Opener, Heated, Storage, Insulated
Garage Spaces 3.0
Utilities Available Public Transportation, Shopping, Tennis Court, Park, Walk/Jog Trails, Golf Course, Medical Facility, Bike Path, Conservation Area, Highway Access, House of Worship, Private School, Public School
Amenities Available Public Transportation, Shopping, Tennis Court, Park, Walk/Jog Trails, Golf Course, Medical Facility, Bike Path, Conservation Area, Highway Access, House of Worship, Private School, Public School
Roof Type Asphalt/Fiberglass Shingles,Asphalt/Composition Shingles
Total Parking Spaces 10
Building
Lot Description Paved Drive, Scenic View(s)
Foundation Poured Concrete
Sewer Private Sewerage
Water City/Town Water, Private Water
Structure Type Brick
Others
Senior Community No







