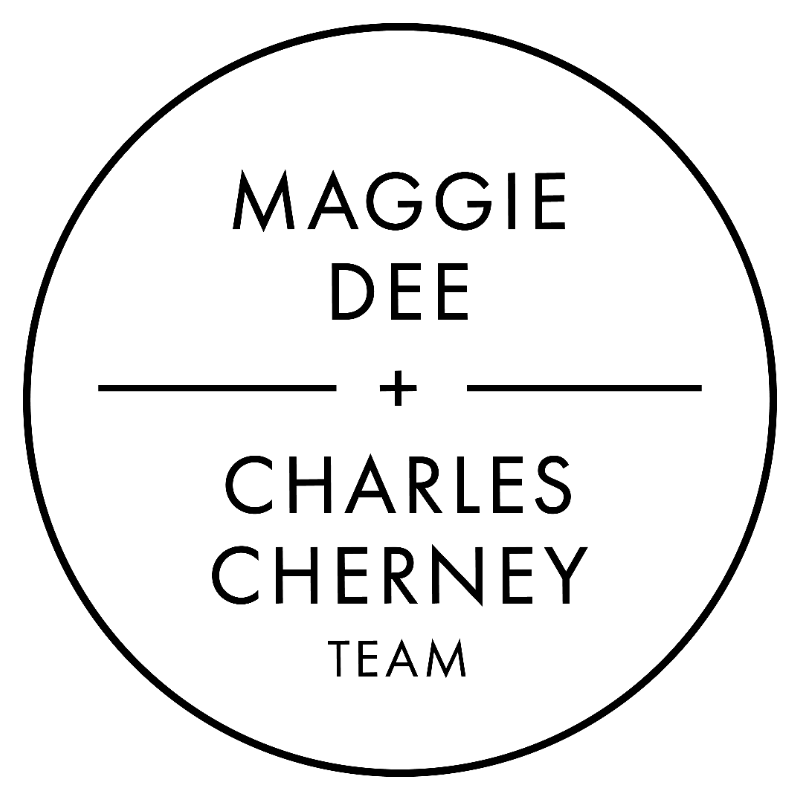
41 West Street #3 Boston, MA 02136
2 Beds
1.5 Baths
1,292 SqFt
Open House
Sat Sep 20, 1:00pm - 3:00pm
Sun Sep 21, 1:00pm - 3:00pm
UPDATED:
Key Details
Property Type Condo
Sub Type Apartment
Listing Status Active
Purchase Type For Rent
Square Footage 1,292 sqft
MLS Listing ID 73424678
Bedrooms 2
Full Baths 1
Half Baths 1
HOA Y/N true
Rental Info Term of Rental(12)
Year Built 2005
Available Date 2025-10-01
Annual Tax Amount $5,311
Tax Year 2024
Property Sub-Type Apartment
Property Description
Location
State MA
County Suffolk
Area Hyde Park
Zoning R4
Direction Off River Street in Cleary Square. Ten minute walk to MBTA Hyde Park & Fairmount Commuter Rail Line
Interior
Heating Natural Gas, Central, Unit Control
Appliance Range, Dishwasher, Disposal, Trash Compactor, Microwave, Refrigerator, Freezer, Washer, Dryer, Washer/Dryer, Range Hood
Laundry In Unit
Exterior
Exterior Feature Deck - Wood, Balcony, Storage, Professional Landscaping
Community Features Public Transportation, Shopping, Pool, Tennis Court(s), Park, Walk/Jog Trails, Golf, Medical Facility, Bike Path, Conservation Area, Highway Access, House of Worship, Private School, Public School, T-Station, University
Total Parking Spaces 2
Garage No
Others
Pets Allowed No
Senior Community false






