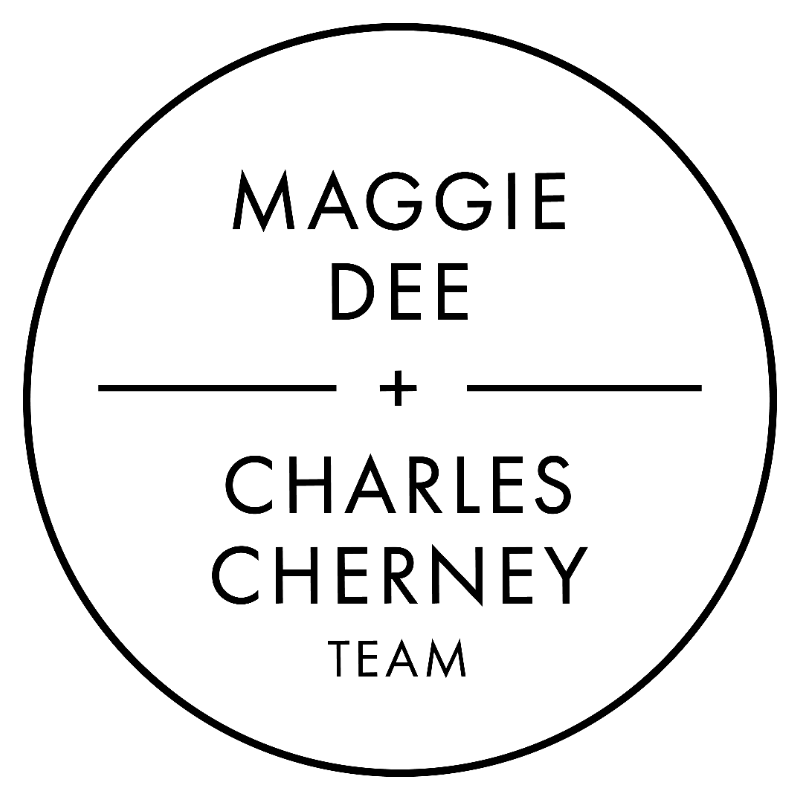
97 Hillside Village Drive #97 West Boylston, MA 01583
2 Beds
2 Baths
1,370 SqFt
UPDATED:
Key Details
Property Type Condo
Sub Type Condominium
Listing Status Active
Purchase Type For Sale
Square Footage 1,370 sqft
Price per Sqft $310
MLS Listing ID 73427451
Bedrooms 2
Full Baths 2
HOA Fees $507/mo
Year Built 2004
Annual Tax Amount $5,622
Tax Year 2025
Property Sub-Type Condominium
Property Description
Location
State MA
County Worcester
Zoning SR
Direction Hartwell Street West Boylston - Hillside Village Drive
Rooms
Basement Y
Primary Bedroom Level First
Kitchen Flooring - Wood, Kitchen Island
Interior
Heating Forced Air, Natural Gas
Cooling Central Air, Individual, Unit Control
Flooring Tile, Hardwood
Fireplaces Number 1
Fireplaces Type Living Room
Appliance Range, Dishwasher, Refrigerator, Washer, Dryer
Laundry First Floor, In Unit, Electric Dryer Hookup, Washer Hookup
Exterior
Exterior Feature Porch, Deck - Wood
Garage Spaces 1.0
Community Features Adult Community
Utilities Available for Electric Range, for Electric Oven, for Electric Dryer, Washer Hookup
Roof Type Shingle
Total Parking Spaces 1
Garage Yes
Building
Story 1
Sewer Public Sewer
Water Public
Others
Pets Allowed Yes w/ Restrictions
Senior Community true






