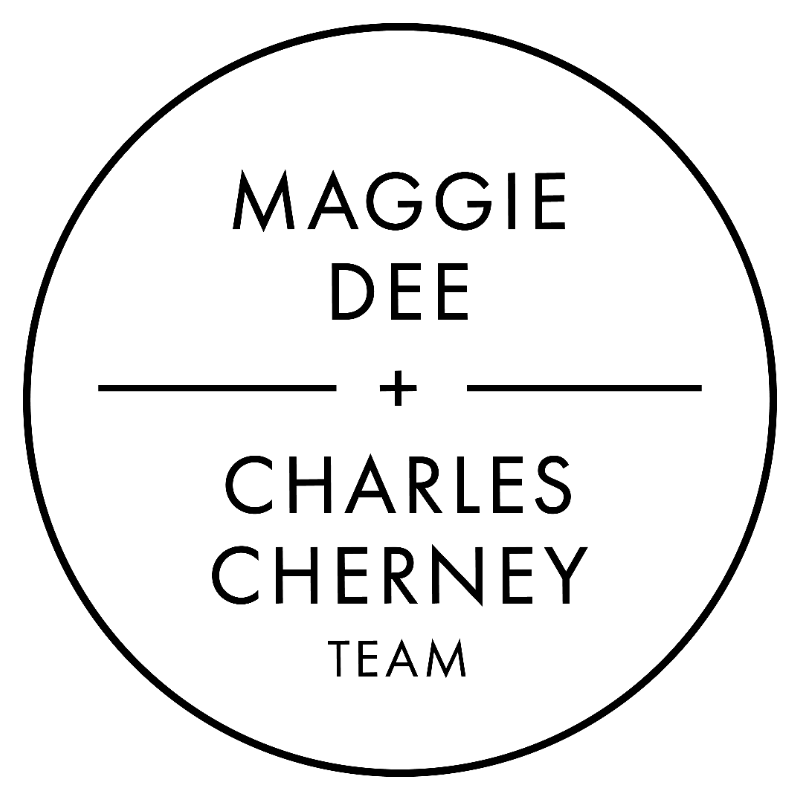
24 Hawthorne Rd Norton, MA 02766
1 Bed
1 Bath
1,263 SqFt
Open House
Thu Sep 11, 5:30pm - 6:30pm
Sat Sep 13, 12:00pm - 1:30pm
Sun Sep 14, 12:00pm - 1:30pm
UPDATED:
Key Details
Property Type Single Family Home
Sub Type Single Family Residence
Listing Status Active
Purchase Type For Sale
Square Footage 1,263 sqft
Price per Sqft $329
MLS Listing ID 73428781
Style Ranch
Bedrooms 1
Full Baths 1
HOA Y/N false
Year Built 2003
Annual Tax Amount $4,791
Tax Year 2026
Lot Size 10,890 Sqft
Acres 0.25
Property Sub-Type Single Family Residence
Property Description
Location
State MA
County Bristol
Zoning R60
Direction Reservoir to Juniper to Hawthorne or Reservoir to S. Lakeview to Hawthorne
Rooms
Basement Partially Finished, Bulkhead, Sump Pump
Primary Bedroom Level First
Kitchen Flooring - Stone/Ceramic Tile, Deck - Exterior
Interior
Interior Features Bonus Room
Heating Baseboard, Natural Gas
Cooling Central Air
Flooring Tile, Hardwood
Appliance Gas Water Heater, Water Heater, Range, Dishwasher, Microwave
Laundry First Floor
Exterior
Exterior Feature Porch - Screened, Fenced Yard
Fence Fenced/Enclosed, Fenced
Community Features Public Transportation, Highway Access, Public School, University
Roof Type Shingle
Total Parking Spaces 2
Garage No
Building
Lot Description Level
Foundation Concrete Perimeter
Sewer Public Sewer
Water Public
Architectural Style Ranch
Schools
Middle Schools Norton Middle School
High Schools Norton High Schol
Others
Senior Community false
Acceptable Financing Contract
Listing Terms Contract






