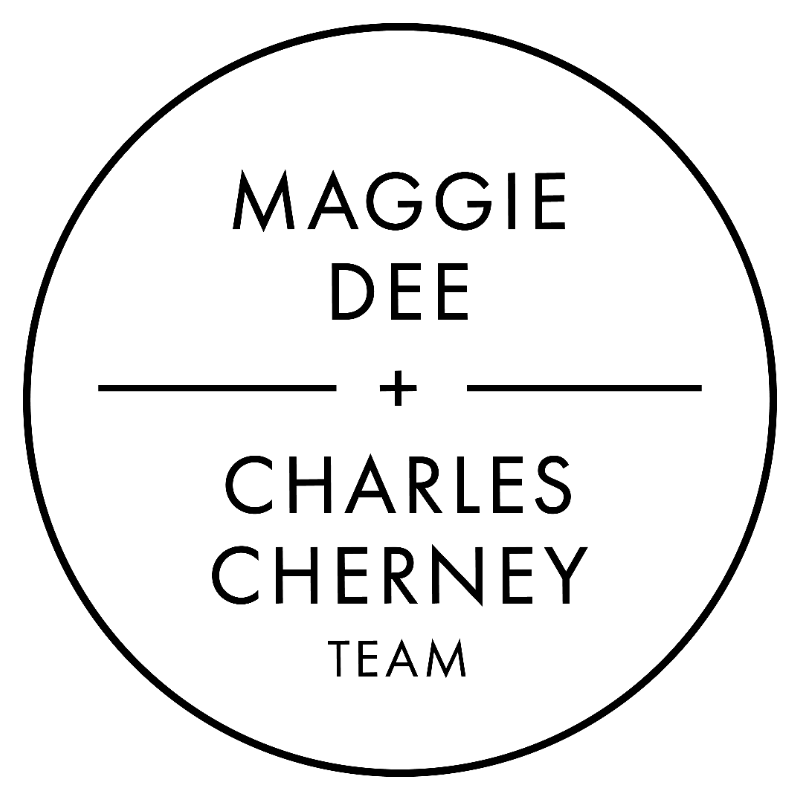
126 Merrimac #29 Newburyport, MA 01950
2 Beds
2.5 Baths
1,725 SqFt
Open House
Fri Sep 19, 5:00pm - 6:30pm
Sun Sep 21, 11:30am - 1:00pm
UPDATED:
Key Details
Property Type Condo
Sub Type Condominium
Listing Status Active
Purchase Type For Sale
Square Footage 1,725 sqft
Price per Sqft $460
MLS Listing ID 73430694
Bedrooms 2
Full Baths 2
Half Baths 1
HOA Fees $705/mo
Year Built 1986
Annual Tax Amount $6,974
Tax Year 2025
Property Sub-Type Condominium
Property Description
Location
State MA
County Essex
Zoning 1021
Direction Merrimac St. to Rivers Edge
Rooms
Basement N
Primary Bedroom Level Fourth Floor
Dining Room Flooring - Hardwood, Open Floorplan, Lighting - Overhead
Kitchen Flooring - Hardwood, Dining Area, Stainless Steel Appliances, Lighting - Overhead
Interior
Interior Features Ceiling Fan(s), Lighting - Overhead, Home Office, Internet Available - Broadband
Heating Forced Air, Heat Pump
Cooling Central Air, Heat Pump
Flooring Tile, Carpet, Hardwood, Flooring - Hardwood
Fireplaces Number 1
Fireplaces Type Living Room
Appliance Range, Dishwasher, Disposal, Microwave, Refrigerator, Washer, Dryer
Laundry Laundry Closet, Lighting - Overhead, Third Floor, In Unit, Electric Dryer Hookup
Exterior
Exterior Feature Deck - Wood, Storage, Professional Landscaping
Community Features Public Transportation, Shopping, Pool, Tennis Court(s), Park, Walk/Jog Trails, Stable(s), Golf, Medical Facility, Laundromat, Bike Path, Conservation Area, Highway Access, House of Worship, Marina, Private School, Public School, T-Station
Utilities Available for Electric Range, for Electric Dryer
Waterfront Description Ocean,1 to 2 Mile To Beach
Roof Type Shingle
Total Parking Spaces 2
Garage No
Building
Story 3
Sewer Public Sewer
Water Public
Others
Pets Allowed Yes
Senior Community false






