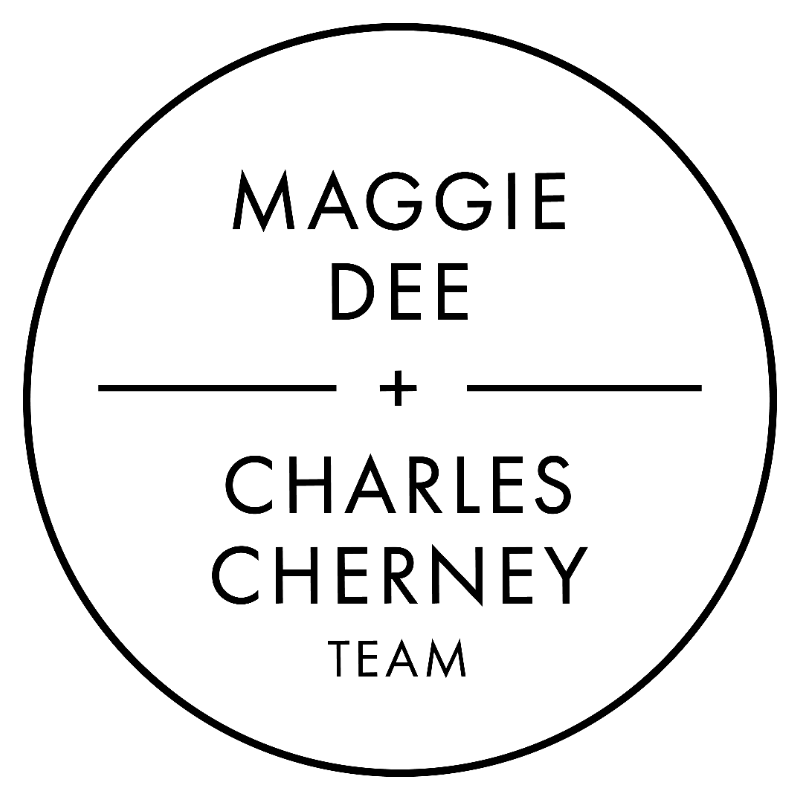
13 Elm Dr Harwich, MA 02645
4 Beds
2 Baths
1,612 SqFt
Open House
Thu Sep 18, 4:00pm - 6:00pm
UPDATED:
Key Details
Property Type Single Family Home
Sub Type Single Family Residence
Listing Status Active
Purchase Type For Sale
Square Footage 1,612 sqft
Price per Sqft $449
MLS Listing ID 73430806
Style Cape
Bedrooms 4
Full Baths 2
HOA Y/N false
Year Built 1978
Annual Tax Amount $3,529
Tax Year 2025
Lot Size 0.340 Acres
Acres 0.34
Property Sub-Type Single Family Residence
Property Description
Location
State MA
County Barnstable
Area East Harwich
Zoning R
Direction Pleasant Bay Rd. to Elm Dr. #13 on the right.
Rooms
Basement Full, Interior Entry
Interior
Heating Forced Air, Natural Gas
Cooling Central Air, Wall Unit(s)
Flooring Wood, Laminate
Fireplaces Number 2
Appliance Gas Water Heater, Water Heater, Range, Dishwasher, Refrigerator
Laundry Electric Dryer Hookup, Washer Hookup
Exterior
Exterior Feature Deck, Patio, Rain Gutters, Storage, Outdoor Shower
Garage Spaces 2.0
Community Features Shopping, Medical Facility, Highway Access
Utilities Available for Gas Range, for Electric Dryer, Washer Hookup
Waterfront Description Lake/Pond,1 to 2 Mile To Beach,Beach Ownership(Public)
Roof Type Shingle
Total Parking Spaces 2
Garage Yes
Building
Lot Description Gentle Sloping
Foundation Concrete Perimeter
Sewer Private Sewer
Water Public
Architectural Style Cape
Schools
Elementary Schools Harwich
Middle Schools Monomoy
High Schools Monomoy
Others
Senior Community false






