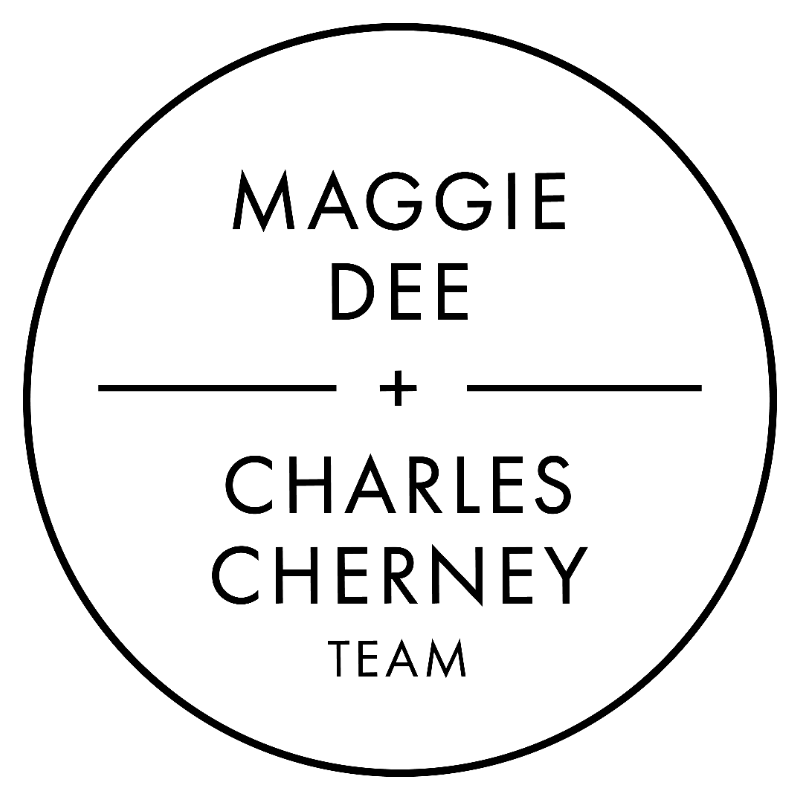
8 Thorndike Rd Wakefield, MA 01880
4 Beds
1.5 Baths
1,895 SqFt
Open House
Sat Sep 27, 12:00pm - 2:00pm
Sun Sep 28, 12:00pm - 2:00pm
UPDATED:
Key Details
Property Type Single Family Home
Sub Type Single Family Residence
Listing Status Active
Purchase Type For Sale
Square Footage 1,895 sqft
Price per Sqft $408
MLS Listing ID 73432253
Style Cape
Bedrooms 4
Full Baths 1
Half Baths 1
HOA Y/N false
Year Built 1953
Annual Tax Amount $7,700
Tax Year 2025
Lot Size 9,147 Sqft
Acres 0.21
Property Sub-Type Single Family Residence
Property Description
Location
State MA
County Middlesex
Zoning SR
Direction GPS!
Rooms
Basement Full, Walk-Out Access, Interior Entry, Slab, Unfinished
Primary Bedroom Level Main, First
Main Level Bedrooms 2
Dining Room Flooring - Vinyl, Window(s) - Bay/Bow/Box, Handicap Accessible, Exterior Access
Kitchen Flooring - Vinyl, Dining Area, Handicap Accessible, Exterior Access
Interior
Heating Baseboard, Oil
Cooling Window Unit(s)
Flooring Tile, Vinyl, Laminate, Hardwood
Fireplaces Number 1
Fireplaces Type Living Room
Appliance Water Heater, Range, Dishwasher, Microwave, Refrigerator, Washer, Dryer
Laundry Bathroom - Half, Electric Dryer Hookup, Exterior Access, In Basement, Washer Hookup
Exterior
Exterior Feature Pool - Inground, Rain Gutters, Storage, Fenced Yard
Garage Spaces 1.0
Fence Fenced/Enclosed, Fenced
Pool In Ground
Community Features Public Transportation, Shopping, Park, Walk/Jog Trails, Medical Facility, Laundromat, Highway Access, House of Worship, Public School
Utilities Available for Electric Range, for Electric Oven, for Electric Dryer, Washer Hookup
Roof Type Shingle
Total Parking Spaces 5
Garage Yes
Private Pool true
Building
Lot Description Gentle Sloping, Level
Foundation Block
Sewer Public Sewer
Water Public
Architectural Style Cape
Others
Senior Community false
Virtual Tour https://my.matterport.com/show/?m=MZJzaDtR1fc&mls=1






