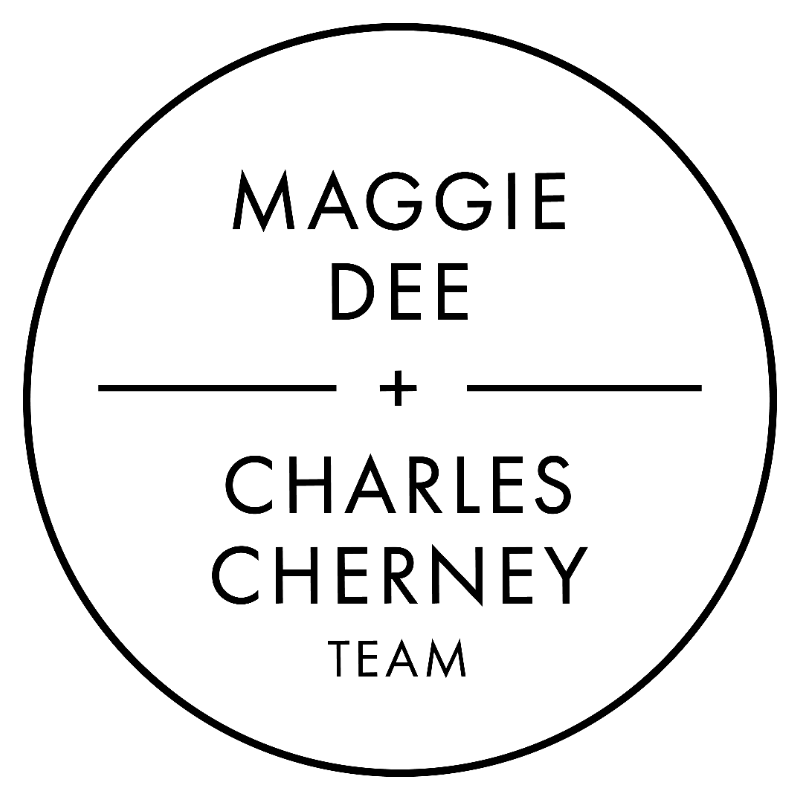
179-B Main St #B Medford, MA 02155
3 Beds
2 Baths
1,725 SqFt
Open House
Sat Sep 20, 12:00pm - 1:30pm
UPDATED:
Key Details
Property Type Condo
Sub Type Condominium
Listing Status Active
Purchase Type For Sale
Square Footage 1,725 sqft
Price per Sqft $608
MLS Listing ID 73432559
Style Other (See Remarks)
Bedrooms 3
Full Baths 2
HOA Fees $200/mo
Year Built 1885
Tax Year 2025
Lot Size 8,276 Sqft
Acres 0.19
Property Sub-Type Condominium
Property Description
Location
State MA
County Middlesex
Zoning GR
Direction Please use GPS.
Rooms
Basement N
Primary Bedroom Level First
Kitchen Flooring - Hardwood, Countertops - Stone/Granite/Solid, Exterior Access, Open Floorplan, Recessed Lighting, Gas Stove
Interior
Interior Features Dining Area, Recessed Lighting, Sun Room, Living/Dining Rm Combo
Heating Forced Air, Natural Gas
Cooling Central Air
Flooring Hardwood, Flooring - Hardwood
Appliance Oven, Dishwasher, Disposal, Microwave, Range, Refrigerator
Laundry Electric Dryer Hookup, Washer Hookup, Second Floor, In Unit
Exterior
Exterior Feature Porch - Enclosed, Patio, Fenced Yard
Garage Spaces 1.0
Fence Security, Fenced
Community Features Public Transportation, Shopping, Park, Medical Facility, Highway Access, House of Worship, Private School, Public School, T-Station, University
Utilities Available for Electric Dryer, Washer Hookup
Roof Type Shingle
Total Parking Spaces 1
Garage Yes
Building
Story 2
Sewer Public Sewer
Water Public
Architectural Style Other (See Remarks)
Others
Senior Community false






