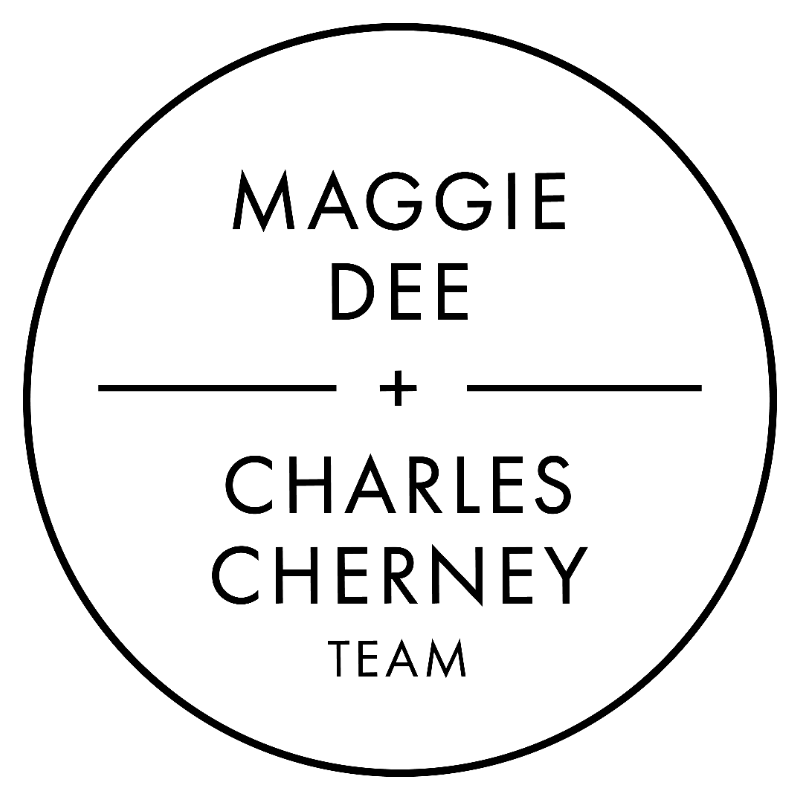
5 Indian Cove Way #5 Easton, MA 02375
2 Beds
3 Baths
2,574 SqFt
UPDATED:
Key Details
Property Type Condo
Sub Type Condominium
Listing Status Active
Purchase Type For Sale
Square Footage 2,574 sqft
Price per Sqft $203
MLS Listing ID 73433615
Bedrooms 2
Full Baths 3
HOA Fees $987/mo
Year Built 1987
Annual Tax Amount $5,561
Tax Year 2025
Lot Size 12.000 Acres
Acres 12.0
Property Sub-Type Condominium
Property Description
Location
State MA
County Bristol
Zoning condo
Direction Rt 138 near intersection of Rt 106
Rooms
Family Room Walk-In Closet(s), Closet, Flooring - Laminate, Exterior Access, Open Floorplan, Slider
Basement Y
Primary Bedroom Level Second
Dining Room Flooring - Hardwood, Deck - Exterior, Exterior Access, Open Floorplan, Slider, Wainscoting, Crown Molding
Kitchen Flooring - Hardwood, Dining Area, Countertops - Stone/Granite/Solid, Kitchen Island, Cabinets - Upgraded, Deck - Exterior, Exterior Access, Open Floorplan, Stainless Steel Appliances, Gas Stove, Lighting - Pendant
Interior
Interior Features Closet, Entrance Foyer, Walk-up Attic, Wired for Sound
Heating Forced Air, Natural Gas
Cooling Central Air
Flooring Tile, Hardwood, Wood Laminate, Flooring - Stone/Ceramic Tile
Fireplaces Number 1
Fireplaces Type Living Room
Appliance Range, Dishwasher, Microwave, Refrigerator, Washer, Dryer
Laundry Flooring - Stone/Ceramic Tile, Electric Dryer Hookup, Washer Hookup, In Basement, In Unit
Exterior
Exterior Feature Deck
Garage Spaces 1.0
Community Features Shopping, Golf, Conservation Area, Highway Access, House of Worship, Public School, University
Utilities Available for Gas Range, for Gas Oven, for Electric Dryer, Washer Hookup
Roof Type Shingle
Total Parking Spaces 3
Garage Yes
Building
Story 3
Sewer Private Sewer
Water Public
Others
Pets Allowed Yes
Senior Community false
Acceptable Financing Contract
Listing Terms Contract






