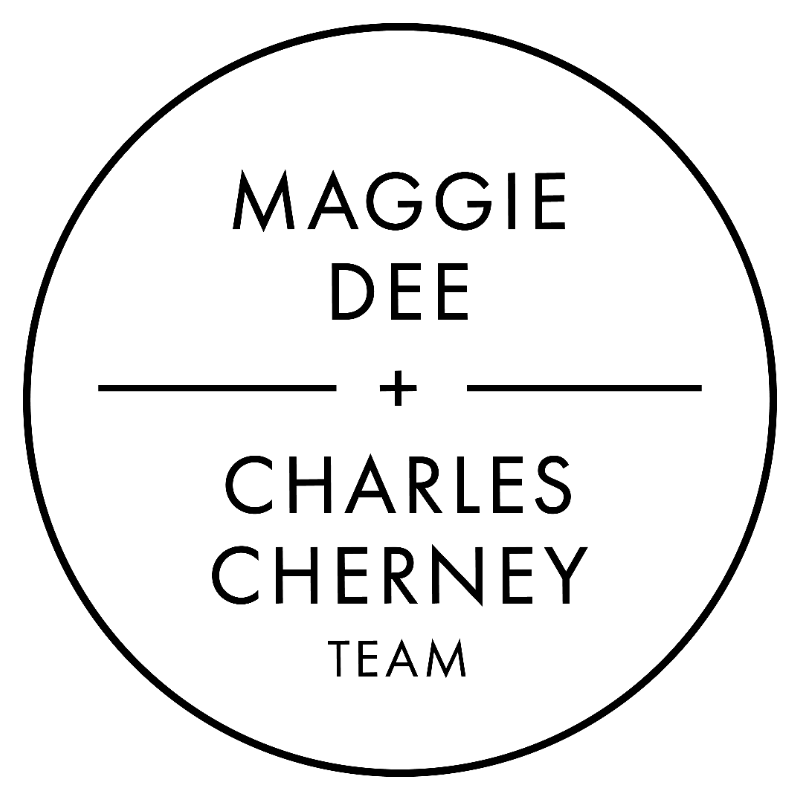
78-80 Apsley St #4 Hudson, MA 01749
2 Beds
1 Bath
1,026 SqFt
UPDATED:
Key Details
Property Type Condo
Sub Type Condominium
Listing Status Active Under Contract
Purchase Type For Sale
Square Footage 1,026 sqft
Price per Sqft $243
MLS Listing ID 73434326
Bedrooms 2
Full Baths 1
HOA Fees $472/mo
Year Built 1981
Annual Tax Amount $2,857
Tax Year 2025
Property Sub-Type Condominium
Property Description
Location
State MA
County Middlesex
Zoning CND
Direction Lincoln St (Rt 86) to Apsley. Building is at the corner of Carter.
Rooms
Basement Y
Primary Bedroom Level Second
Dining Room Ceiling Fan(s), Closet, Flooring - Hardwood, Window(s) - Picture
Kitchen Flooring - Vinyl, Kitchen Island, Lighting - Overhead
Interior
Heating Electric Baseboard, Electric
Cooling Window Unit(s)
Appliance Range, Dishwasher, Refrigerator
Laundry In Basement, In Building
Exterior
Exterior Feature Rain Gutters
Community Features Shopping, Park, Highway Access, Public School
Utilities Available for Electric Range
Roof Type Rubber
Total Parking Spaces 2
Garage No
Building
Story 1
Sewer Public Sewer
Water Public
Schools
Elementary Schools Farley
Middle Schools Quinn/Jfk/Amsa
High Schools Hh/Amsa/Avtech
Others
Pets Allowed Yes
Senior Community false






