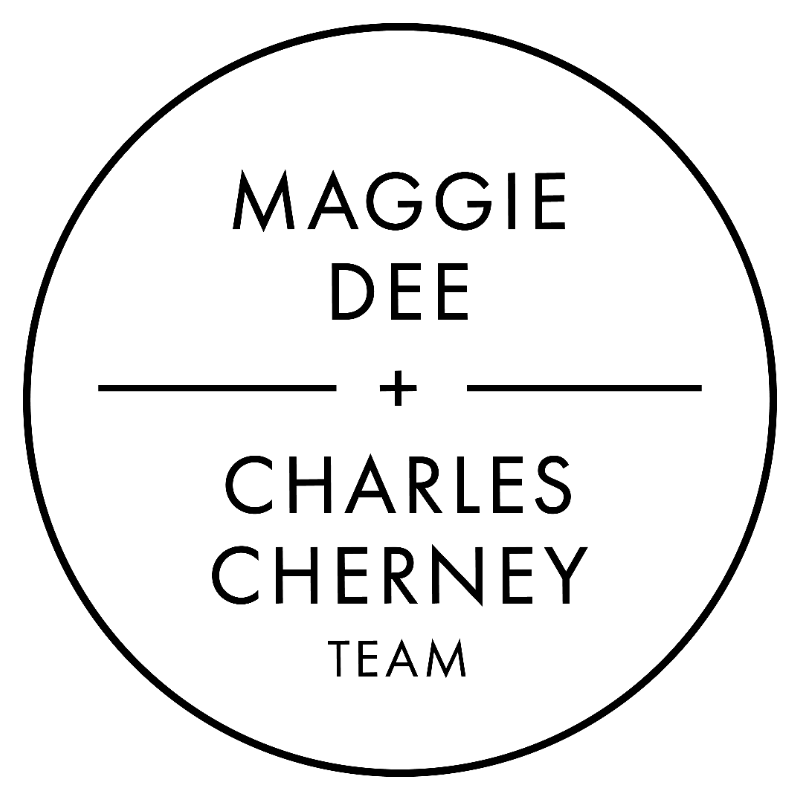
34 Kenney Rd Middleton, MA 01949
3 Beds
2 Baths
2,224 SqFt
Open House
Sat Sep 27, 12:00pm - 1:30pm
Sun Sep 28, 12:00pm - 1:30pm
UPDATED:
Key Details
Property Type Single Family Home
Sub Type Single Family Residence
Listing Status Active
Purchase Type For Sale
Square Footage 2,224 sqft
Price per Sqft $399
MLS Listing ID 73434442
Style Saltbox
Bedrooms 3
Full Baths 2
HOA Y/N false
Year Built 1982
Annual Tax Amount $11,070
Tax Year 2025
Lot Size 1.590 Acres
Acres 1.59
Property Sub-Type Single Family Residence
Property Description
Location
State MA
County Essex
Zoning R1B
Direction Maple St. to Kenney Road
Rooms
Family Room Closet, Flooring - Wall to Wall Carpet, French Doors
Basement Full
Primary Bedroom Level Second
Dining Room Flooring - Hardwood, Chair Rail, Exterior Access, Open Floorplan, Lighting - Pendant
Kitchen Flooring - Stone/Ceramic Tile, Pantry, Countertops - Stone/Granite/Solid, Cabinets - Upgraded, Exterior Access, Open Floorplan
Interior
Interior Features Internet Available - Broadband
Heating Baseboard, Natural Gas
Cooling Central Air
Flooring Tile, Carpet, Hardwood
Fireplaces Number 2
Fireplaces Type Living Room
Appliance Gas Water Heater, Range, Dishwasher, Microwave, Refrigerator
Laundry In Basement, Electric Dryer Hookup
Exterior
Exterior Feature Porch - Enclosed, Porch - Screened, Deck, Storage, Professional Landscaping, Fenced Yard, Garden
Fence Fenced
Community Features Shopping, Tennis Court(s), Park, Walk/Jog Trails, Medical Facility, Bike Path, Conservation Area, Highway Access, House of Worship, Private School, Public School
Utilities Available for Electric Range, for Electric Dryer
Waterfront Description Waterfront,River
Roof Type Shingle
Total Parking Spaces 4
Garage No
Building
Lot Description Gentle Sloping, Level
Foundation Concrete Perimeter
Sewer Private Sewer
Water Public
Architectural Style Saltbox
Schools
Elementary Schools Fullermeadow/Howemanning
Middle Schools Masconomet Middle School
High Schools Masconomet
Others
Senior Community false






