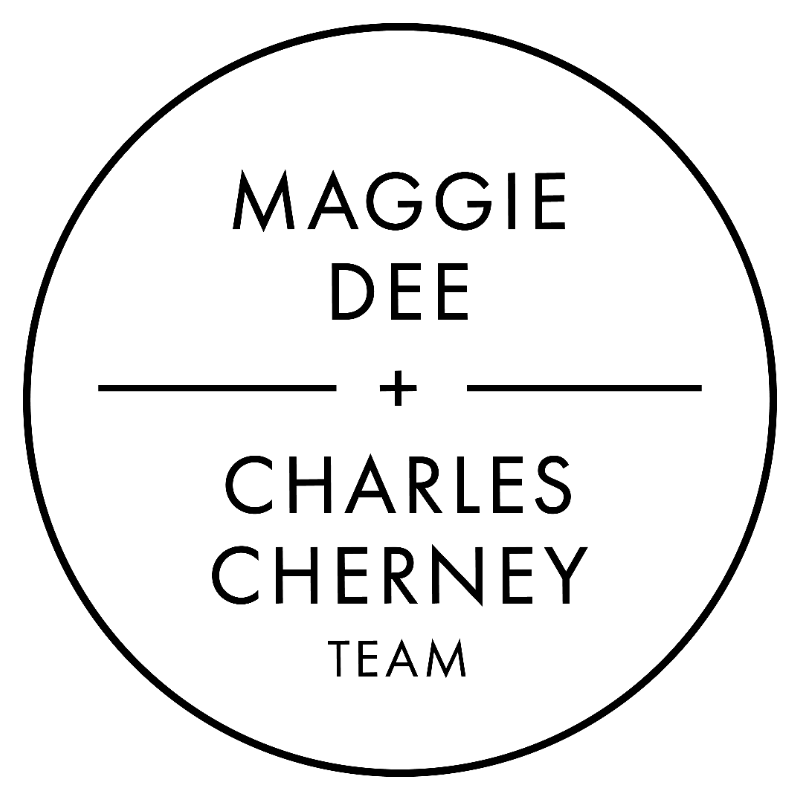
43 Mountain Brook Rd Sturbridge, MA 01566
5 Beds
3.5 Baths
2,956 SqFt
UPDATED:
Key Details
Property Type Single Family Home
Sub Type Single Family Residence
Listing Status Active
Purchase Type For Sale
Square Footage 2,956 sqft
Price per Sqft $422
MLS Listing ID 73434778
Style Colonial
Bedrooms 5
Full Baths 3
Half Baths 1
HOA Y/N false
Year Built 1952
Annual Tax Amount $13,069
Tax Year 2025
Lot Size 5,227 Sqft
Acres 0.12
Property Sub-Type Single Family Residence
Property Description
Location
State MA
County Worcester
Area Fiskdale
Zoning Res
Direction Route 20 to New Boston Road to Mountain Brook.
Rooms
Basement Crawl Space
Primary Bedroom Level Second
Main Level Bedrooms 1
Dining Room Flooring - Hardwood, Flooring - Wood, Recessed Lighting
Kitchen Flooring - Hardwood, Countertops - Stone/Granite/Solid, Breakfast Bar / Nook, Recessed Lighting, Stainless Steel Appliances, Lighting - Pendant, Lighting - Overhead
Interior
Interior Features Bathroom - Full, Bathroom - With Shower Stall, Bathroom, Other
Heating Baseboard, Propane
Cooling None
Flooring Wood, Vinyl, Carpet, Hardwood
Appliance Range, Dishwasher, Microwave, Refrigerator, Washer, Dryer
Laundry Main Level, First Floor
Exterior
Exterior Feature Deck - Composite, Covered Patio/Deck, Balcony, Storage
Garage Spaces 2.0
Community Features Shopping, Park, Walk/Jog Trails, Golf, Medical Facility, Laundromat, Bike Path, Conservation Area, Highway Access, House of Worship, Public School
Waterfront Description Waterfront,Lake,Dock/Mooring,Access,Direct Access,Beach Access,Lake/Pond
View Y/N Yes
View Scenic View(s)
Roof Type Shingle
Total Parking Spaces 10
Garage Yes
Building
Lot Description Level
Foundation Other
Sewer Public Sewer
Water Private
Architectural Style Colonial
Schools
Elementary Schools Burgess Elementary
Middle Schools Tantasqua Regional Jr High
High Schools Tantasqua Regional Sr High
Others
Senior Community false
Virtual Tour https://mls.ricoh360.com/62d461c8-5027-4e45-adbe-f06d574ea2d0






