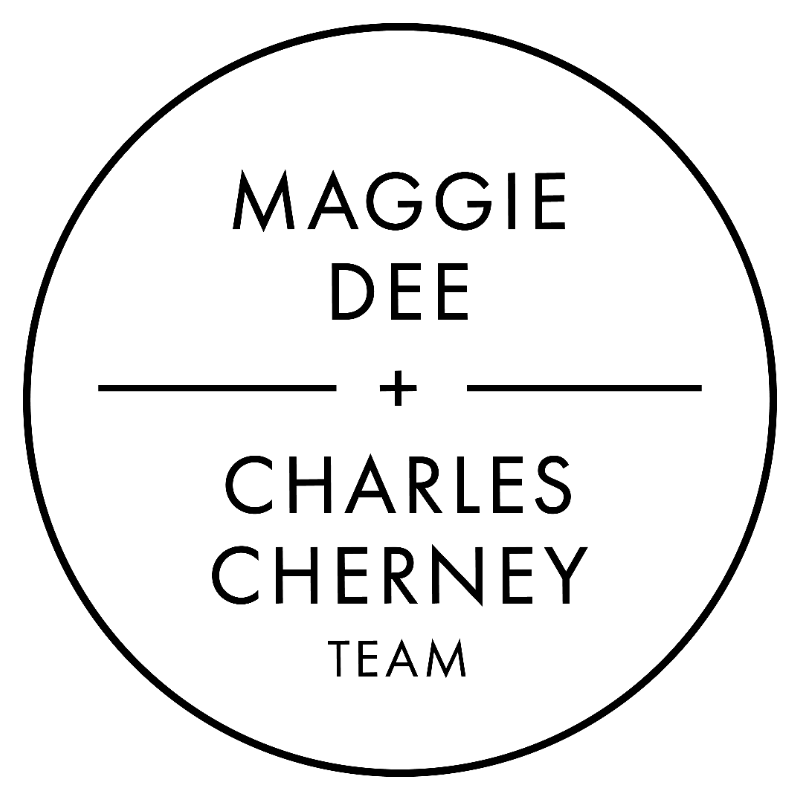
18 Crocker Ave Montague, MA 01376
3 Beds
1.5 Baths
1,737 SqFt
UPDATED:
Key Details
Property Type Single Family Home
Sub Type Single Family Residence
Listing Status Active Under Contract
Purchase Type For Sale
Square Footage 1,737 sqft
Price per Sqft $267
MLS Listing ID 73435977
Style Colonial,Tudor
Bedrooms 3
Full Baths 1
Half Baths 1
HOA Y/N false
Year Built 1932
Annual Tax Amount $6,326
Tax Year 2025
Lot Size 0.290 Acres
Acres 0.29
Property Sub-Type Single Family Residence
Property Description
Location
State MA
County Franklin
Area Turners Falls
Zoning RS
Direction Ave A, to 3rd St to Unity St. Right on High St, Left on Crocker Ave. Right before Sheffield School.
Rooms
Basement Full, Crawl Space, Interior Entry, Concrete
Primary Bedroom Level Second
Dining Room Vaulted Ceiling(s), Flooring - Hardwood, Open Floorplan, Lighting - Overhead
Kitchen Ceiling Fan(s), Flooring - Hardwood, Flooring - Vinyl, Countertops - Stone/Granite/Solid, Kitchen Island, Cabinets - Upgraded, Exterior Access, Open Floorplan, Remodeled, Slider, Lighting - Overhead, Archway
Interior
Interior Features Ceiling Fan(s), Lighting - Overhead, Sun Room, Walk-up Attic, Internet Available - Broadband
Heating Steam, Oil
Cooling Ductless
Flooring Carpet, Hardwood, Vinyl / VCT, Flooring - Wall to Wall Carpet, Concrete
Fireplaces Number 1
Fireplaces Type Living Room
Appliance Water Heater, Range, Disposal, Microwave, Refrigerator, Washer, Dryer, Wine Refrigerator
Laundry Electric Dryer Hookup, Washer Hookup, Lighting - Overhead, In Basement
Exterior
Exterior Feature Porch - Enclosed, Deck - Composite, Rain Gutters, Storage, Screens
Garage Spaces 1.0
Community Features Public Transportation, Park, Walk/Jog Trails, Laundromat, Bike Path, Conservation Area, Highway Access, House of Worship, Private School, Public School, Sidewalks
Utilities Available for Electric Range, for Electric Dryer, Washer Hookup, Generator Connection
Roof Type Shingle
Total Parking Spaces 3
Garage Yes
Building
Foundation Block
Sewer Public Sewer
Water Public
Architectural Style Colonial, Tudor
Schools
Elementary Schools Hillcrest/Sheffield
Middle Schools Gfms
High Schools Tfhs
Others
Senior Community false
Virtual Tour https://cdn.infinitecreator.com/6e928590-5058-477b-bb2a-264a6496440d_2025-09-25_12-43-59_mls_3840x2160.mp4






