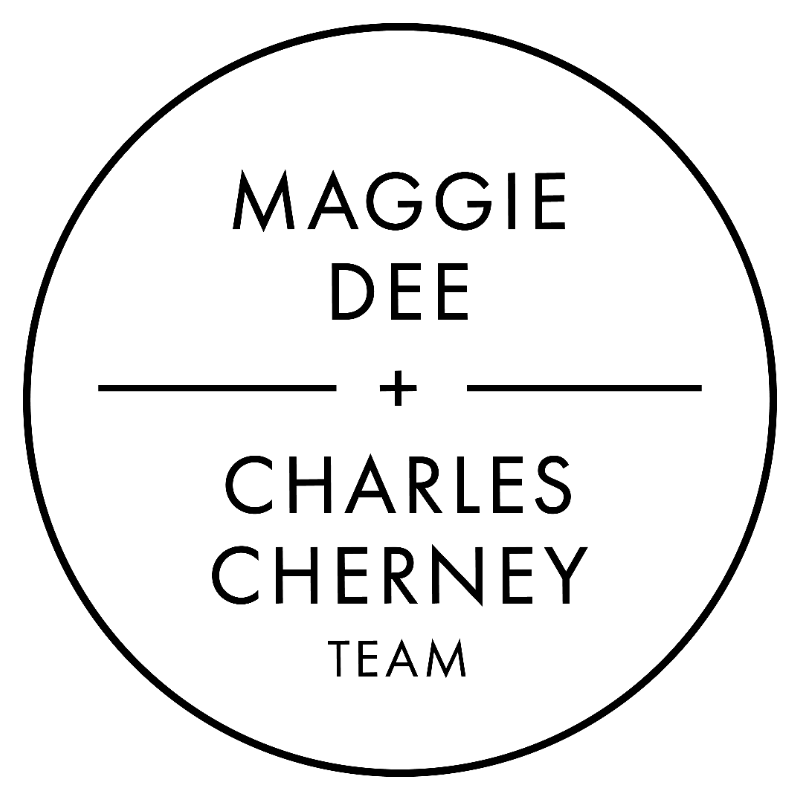
94 Hudson Rd Stow, MA 01775
3 Beds
2.5 Baths
2,850 SqFt
UPDATED:
Key Details
Property Type Single Family Home
Sub Type Single Family Residence
Listing Status Active
Purchase Type For Sale
Square Footage 2,850 sqft
Price per Sqft $322
MLS Listing ID 73436121
Style Colonial
Bedrooms 3
Full Baths 2
Half Baths 1
HOA Y/N false
Year Built 1994
Annual Tax Amount $12,814
Tax Year 2025
Lot Size 1.500 Acres
Acres 1.5
Property Sub-Type Single Family Residence
Property Description
Location
State MA
County Middlesex
Zoning R
Direction 117 to Hudson rd
Rooms
Family Room Cathedral Ceiling(s), Flooring - Laminate, French Doors, Deck - Exterior, Exterior Access, Slider, Lighting - Overhead
Basement Full, Unfinished
Primary Bedroom Level Second
Dining Room Flooring - Hardwood
Kitchen Flooring - Hardwood, Countertops - Stone/Granite/Solid, Kitchen Island, Recessed Lighting, Stainless Steel Appliances
Interior
Interior Features Bonus Room
Heating Baseboard, Heat Pump, Oil
Cooling Central Air, Heat Pump
Flooring Wood, Tile, Vinyl / VCT, Flooring - Hardwood
Fireplaces Number 1
Fireplaces Type Living Room
Appliance Water Heater, ENERGY STAR Qualified Refrigerator, ENERGY STAR Qualified Dishwasher, Range
Exterior
Exterior Feature Porch, Deck, Deck - Composite, Patio, Pool - Inground, Fruit Trees
Garage Spaces 2.0
Pool In Ground
Community Features Walk/Jog Trails, Golf, Highway Access
Waterfront Description Stream
Total Parking Spaces 8
Garage Yes
Private Pool true
Building
Foundation Concrete Perimeter
Sewer Private Sewer
Water Private
Architectural Style Colonial
Others
Senior Community false
Acceptable Financing Contract
Listing Terms Contract






