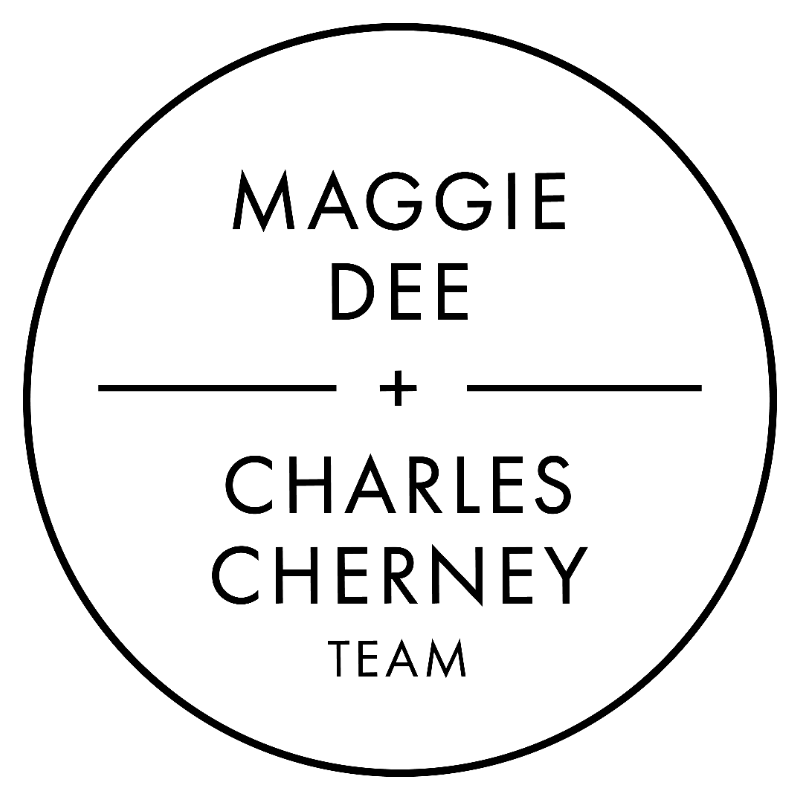
24 Ashworth Ter #24 Haverhill, MA 01832
3 Beds
1.5 Baths
1,262 SqFt
Open House
Sat Oct 04, 12:00pm - 2:00pm
UPDATED:
Key Details
Property Type Single Family Home
Sub Type Condex
Listing Status Active
Purchase Type For Sale
Square Footage 1,262 sqft
Price per Sqft $364
MLS Listing ID 73436695
Bedrooms 3
Full Baths 1
Half Baths 1
Year Built 2003
Annual Tax Amount $4,735
Tax Year 2025
Property Sub-Type Condex
Property Description
Location
State MA
County Essex
Zoning Res
Direction Washington St to Observatory to Ashworth Ter
Rooms
Basement Y
Primary Bedroom Level Third
Dining Room Flooring - Wood, Balcony / Deck, Lighting - Overhead
Kitchen Flooring - Wood, Countertops - Stone/Granite/Solid, Deck - Exterior, Exterior Access, Remodeled, Stainless Steel Appliances, Lighting - Overhead
Interior
Heating Baseboard, Natural Gas
Cooling None
Laundry In Basement
Exterior
Exterior Feature Deck - Wood
Garage Spaces 1.0
Roof Type Shingle
Total Parking Spaces 3
Garage Yes
Building
Story 2
Sewer Public Sewer
Water Public
Others
Senior Community false






