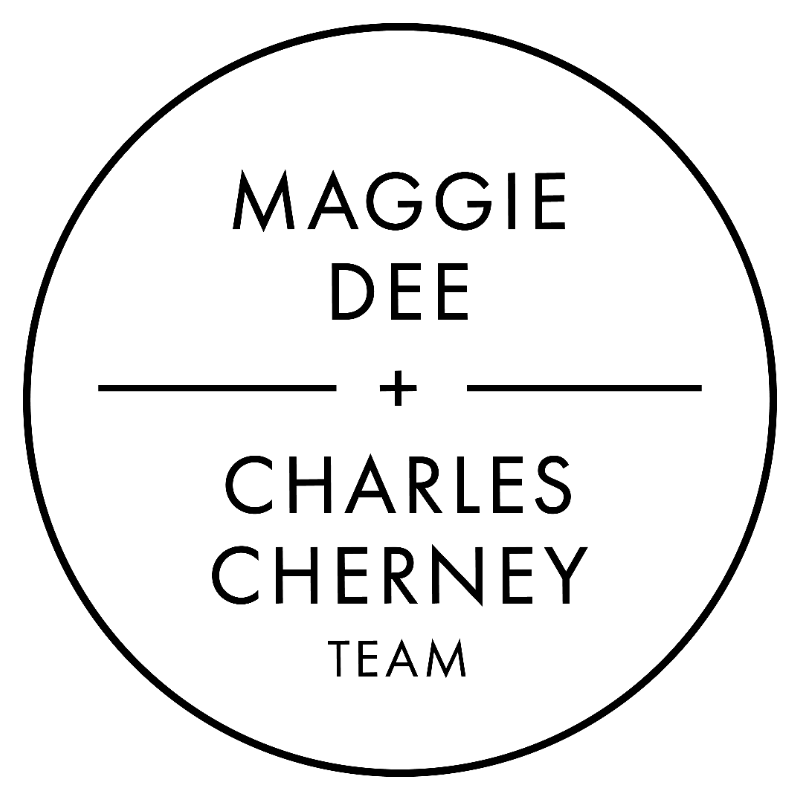
12 Perley #5 Derry, NH 03038
2 Beds
1.5 Baths
1,477 SqFt
UPDATED:
Key Details
Property Type Condo
Sub Type Condominium
Listing Status Active
Purchase Type For Sale
Square Footage 1,477 sqft
Price per Sqft $270
MLS Listing ID 73436927
Bedrooms 2
Full Baths 1
Half Baths 1
HOA Fees $245/mo
Year Built 1984
Annual Tax Amount $7,539
Tax Year 2025
Property Sub-Type Condominium
Property Description
Location
State NH
County Rockingham
Zoning MHDR
Direction Route 102, to Hoodcroft, to Perley, left into Brandywyne Commons
Rooms
Basement Y
Primary Bedroom Level Third
Interior
Interior Features Internet Available - Unknown
Heating Forced Air, Oil
Cooling Central Air
Fireplaces Number 1
Appliance Range, Dishwasher, Refrigerator, Washer, Dryer, Range Hood
Laundry In Unit
Exterior
Exterior Feature Deck - Composite
Garage Spaces 1.0
Roof Type Shingle
Total Parking Spaces 3
Garage Yes
Building
Story 2
Sewer Public Sewer
Water Public
Others
Pets Allowed Yes w/ Restrictions
Senior Community false






