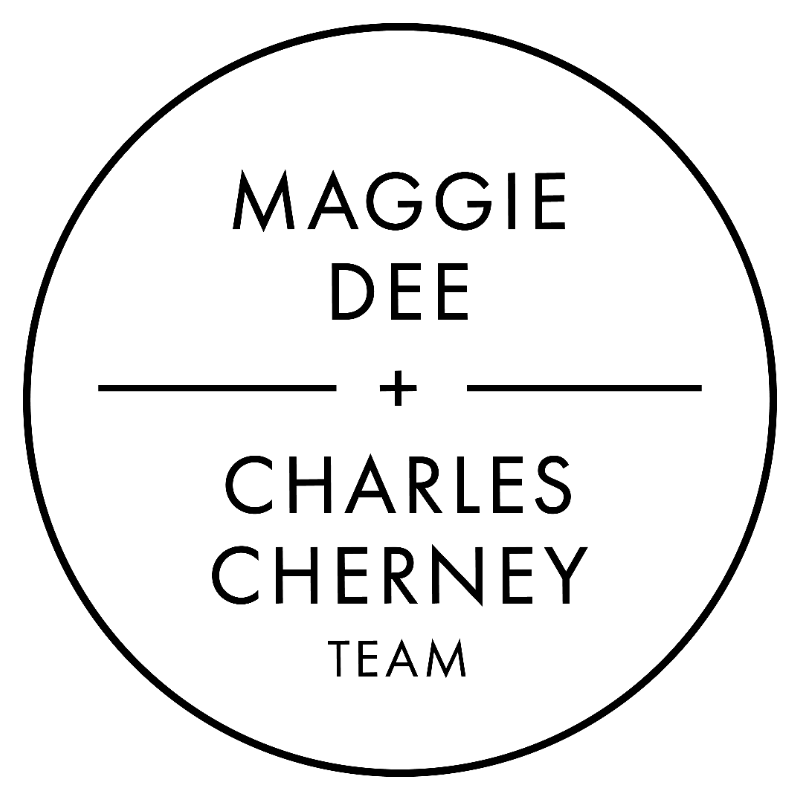
614 Pond St #1405 Braintree, MA 02184
2 Beds
2.5 Baths
1,318 SqFt
Open House
Sat Oct 04, 11:00am - 1:00pm
Sun Oct 05, 11:00am - 1:00pm
UPDATED:
Key Details
Property Type Condo
Sub Type Condominium
Listing Status Active
Purchase Type For Sale
Square Footage 1,318 sqft
Price per Sqft $378
MLS Listing ID 73437496
Bedrooms 2
Full Baths 2
Half Baths 1
HOA Fees $676/mo
Year Built 2006
Annual Tax Amount $4,415
Tax Year 2025
Property Sub-Type Condominium
Property Description
Location
State MA
County Norfolk
Zoning B
Direction Washington Street to 614 Pond Street.
Rooms
Basement N
Primary Bedroom Level Third
Interior
Heating Forced Air, Natural Gas
Cooling Central Air
Flooring Wood, Carpet
Appliance Range, Dishwasher, Microwave, Refrigerator, Washer, Dryer, Water Treatment
Laundry Third Floor, In Unit, Gas Dryer Hookup, Washer Hookup
Exterior
Exterior Feature Balcony
Pool Association, In Ground
Community Features Public Transportation, Shopping, Pool
Utilities Available for Gas Range, for Gas Oven, for Gas Dryer, Washer Hookup
Roof Type Shingle
Total Parking Spaces 1
Garage No
Building
Story 2
Sewer Public Sewer
Water Public
Schools
Elementary Schools Braintree
Middle Schools Braintree
High Schools Braintree
Others
Pets Allowed Yes w/ Restrictions
Senior Community false
Acceptable Financing Contract
Listing Terms Contract






