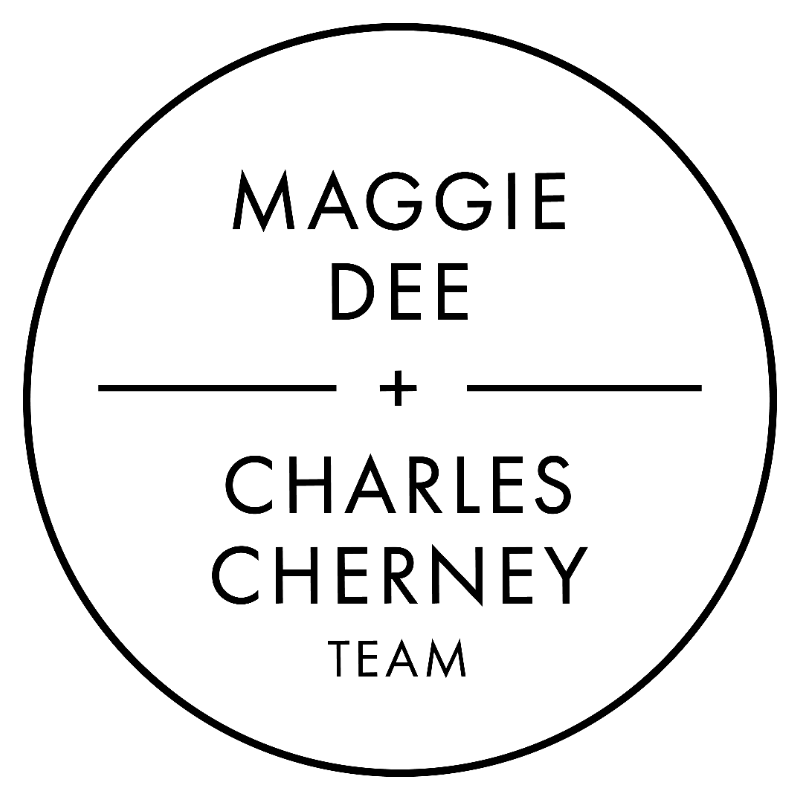
63 Pine St Easton, MA 02375
2 Beds
1 Bath
1,226 SqFt
Open House
Sun Oct 05, 1:30pm - 3:30pm
UPDATED:
Key Details
Property Type Single Family Home
Sub Type Single Family Residence
Listing Status Active
Purchase Type For Sale
Square Footage 1,226 sqft
Price per Sqft $481
MLS Listing ID 73438419
Style Ranch
Bedrooms 2
Full Baths 1
HOA Y/N false
Year Built 1940
Annual Tax Amount $6,445
Tax Year 2025
Lot Size 0.560 Acres
Acres 0.56
Property Sub-Type Single Family Residence
Property Description
Location
State MA
County Bristol
Zoning R
Direction Please Use GPS
Rooms
Family Room Recessed Lighting, Remodeled, Sunken, Flooring - Engineered Hardwood
Basement Full, Interior Entry, Concrete, Unfinished
Primary Bedroom Level Main, First
Main Level Bedrooms 2
Kitchen Countertops - Stone/Granite/Solid, Kitchen Island, Cabinets - Upgraded, Open Floorplan, Recessed Lighting, Remodeled, Stainless Steel Appliances, Gas Stove, Lighting - Pendant, Flooring - Engineered Hardwood
Interior
Interior Features Internet Available - Unknown
Heating Forced Air, Natural Gas
Cooling Central Air
Flooring Wood, Tile
Appliance Tankless Water Heater, Range, Dishwasher, Microwave, Refrigerator, Washer, Dryer
Laundry In Basement, Gas Dryer Hookup, Washer Hookup
Exterior
Community Features Public Transportation, Shopping, Pool, Park, Walk/Jog Trails, Golf, Laundromat, Conservation Area, Public School
Utilities Available for Gas Range, for Gas Dryer, Washer Hookup
Roof Type Shingle
Total Parking Spaces 2
Garage No
Building
Foundation Concrete Perimeter
Sewer Private Sewer
Water Public
Architectural Style Ranch
Others
Senior Community false
Acceptable Financing Contract
Listing Terms Contract






