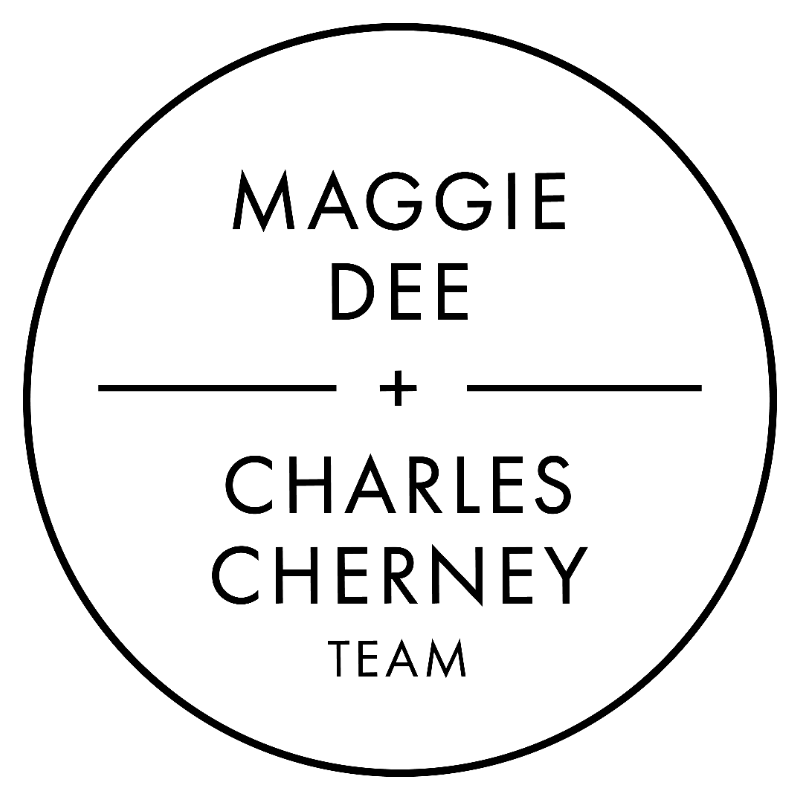
18 Emerson Gardens Rd #18 Lexington, MA 02420
2 Beds
2 Baths
1,272 SqFt
Open House
Sun Oct 05, 12:00pm - 1:00pm
UPDATED:
Key Details
Property Type Condo
Sub Type Condominium
Listing Status Active
Purchase Type For Sale
Square Footage 1,272 sqft
Price per Sqft $511
MLS Listing ID 73439460
Bedrooms 2
Full Baths 2
HOA Fees $540/mo
Year Built 1965
Annual Tax Amount $6,286
Tax Year 2025
Lot Size 435 Sqft
Acres 0.01
Property Sub-Type Condominium
Property Description
Location
State MA
County Middlesex
Zoning RO
Direction Maple Street to Emerson Gardens
Rooms
Family Room Bathroom - Full, Flooring - Stone/Ceramic Tile, Exterior Access, Recessed Lighting, Remodeled
Basement Y
Primary Bedroom Level Second
Dining Room Flooring - Hardwood, Open Floorplan, Lighting - Overhead
Kitchen Flooring - Vinyl, Exterior Access, Open Floorplan, Lighting - Overhead
Interior
Interior Features Internet Available - Unknown
Heating Baseboard, Oil
Cooling Dual
Flooring Hardwood
Appliance Range, Dishwasher, Disposal, Refrigerator, Washer, Dryer
Laundry In Basement, In Unit, Electric Dryer Hookup, Washer Hookup
Exterior
Pool Association, In Ground
Community Features Public Transportation, Pool, Walk/Jog Trails, Bike Path, Conservation Area, Highway Access, House of Worship, Public School
Utilities Available for Electric Range, for Electric Oven, for Electric Dryer, Washer Hookup
Roof Type Shingle
Total Parking Spaces 1
Garage No
Building
Story 2
Sewer Public Sewer
Water Public
Schools
Elementary Schools Harrington
Middle Schools Clarke Middle School
High Schools Lhs
Others
Pets Allowed Yes w/ Restrictions
Senior Community false






