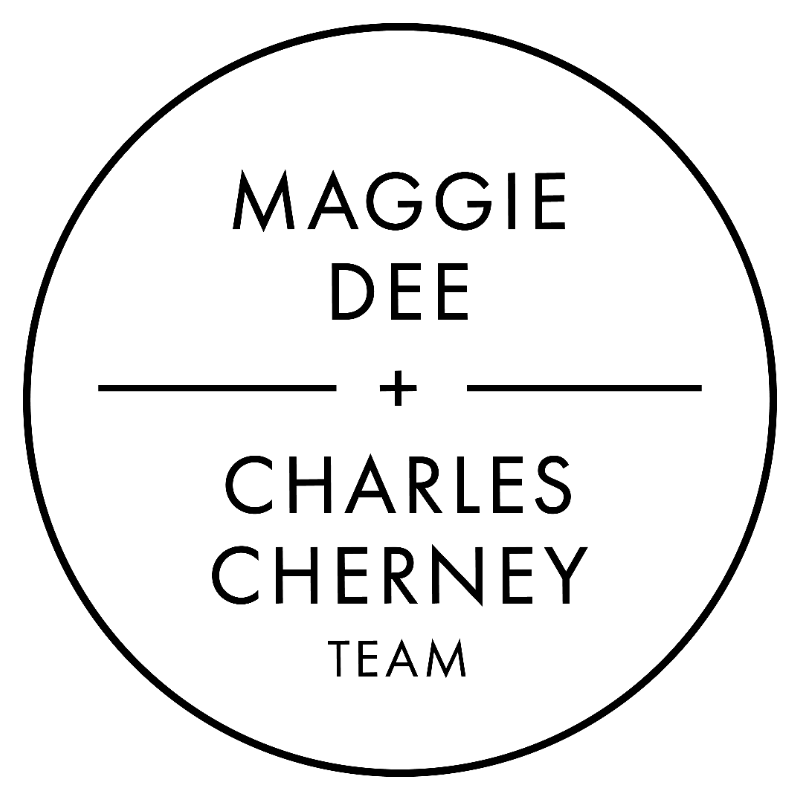
6 Saugus Avenue #A Saugus, MA 01906
2 Beds
1.5 Baths
1,681 SqFt
Open House
Sun Oct 05, 12:00pm - 1:30pm
UPDATED:
Key Details
Property Type Single Family Home
Sub Type Single Family Residence
Listing Status Active
Purchase Type For Sale
Square Footage 1,681 sqft
Price per Sqft $333
MLS Listing ID 73439666
Style Colonial
Bedrooms 2
Full Baths 1
Half Baths 1
HOA Y/N false
Year Built 1961
Annual Tax Amount $4,829
Tax Year 2025
Property Sub-Type Single Family Residence
Property Description
Location
State MA
County Essex
Zoning res
Direction Lincoln Ave to Lewis Lane,-,Lewis Lane turns into Saugus Ave
Rooms
Family Room Flooring - Laminate, Exterior Access, Lighting - Overhead
Primary Bedroom Level Third
Kitchen Flooring - Stone/Ceramic Tile, Pantry, Countertops - Upgraded, Kitchen Island, Cabinets - Upgraded, Exterior Access, Open Floorplan, Recessed Lighting, Remodeled, Lighting - Pendant
Interior
Interior Features Lighting - Overhead, Closet - Double, Ceiling Fan(s), Bonus Room, Sun Room, Internet Available - Unknown
Heating Forced Air, Natural Gas
Cooling Central Air
Flooring Tile, Laminate, Hardwood, Flooring - Stone/Ceramic Tile
Appliance Gas Water Heater, Range, Dishwasher, Microwave, Refrigerator, Dryer
Laundry First Floor, Gas Dryer Hookup, Washer Hookup
Exterior
Exterior Feature Deck - Wood
Fence Fenced/Enclosed
Community Features Shopping, Park, Walk/Jog Trails, Bike Path, Conservation Area, House of Worship, Public School
Utilities Available for Gas Range, for Gas Oven, for Gas Dryer, Washer Hookup
Waterfront Description Ocean,Beach Ownership(Public)
Roof Type Shingle
Total Parking Spaces 4
Garage No
Building
Lot Description Wooded, Level, Marsh
Foundation Block
Sewer Public Sewer
Water Public
Architectural Style Colonial
Others
Senior Community false






