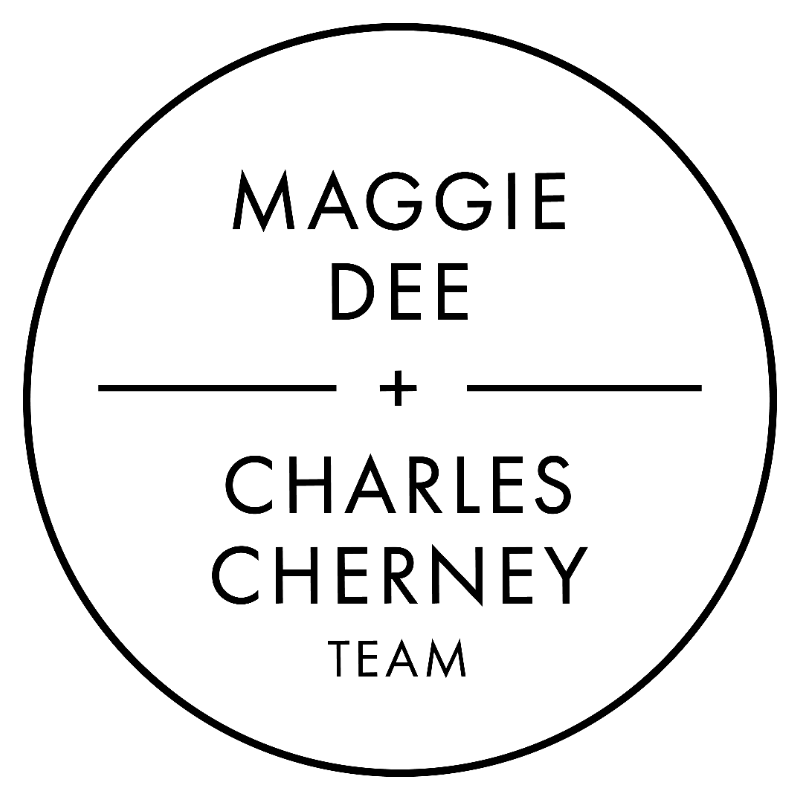
56-58 Perry St #4 Brookline, MA 02446
3 Beds
3.5 Baths
2,070 SqFt
Open House
Wed Oct 08, 10:00am - 11:00am
UPDATED:
Key Details
Property Type Condo
Sub Type Condominium
Listing Status Active
Purchase Type For Sale
Square Footage 2,070 sqft
Price per Sqft $990
MLS Listing ID 73440662
Bedrooms 3
Full Baths 3
Half Baths 1
HOA Fees $884
Year Built 2019
Annual Tax Amount $17,826
Tax Year 2025
Property Sub-Type Condominium
Property Description
Location
State MA
County Norfolk
Zoning T-5
Direction Francis to Perry
Rooms
Basement N
Primary Bedroom Level Second
Interior
Interior Features Bathroom - Half, Bathroom
Heating Central, Natural Gas
Cooling Central Air
Flooring Tile, Hardwood
Fireplaces Number 1
Fireplaces Type Living Room
Appliance Range, Dishwasher, Disposal, Microwave, Refrigerator, Washer, Dryer
Laundry Third Floor, In Unit
Exterior
Exterior Feature Deck
Community Features Public Transportation, Shopping, Public School, T-Station
Roof Type Shingle
Total Parking Spaces 2
Garage No
Building
Story 2
Sewer Public Sewer
Water Public
Schools
Elementary Schools Pierce
Middle Schools Pierce
High Schools Brookline High
Others
Senior Community false






