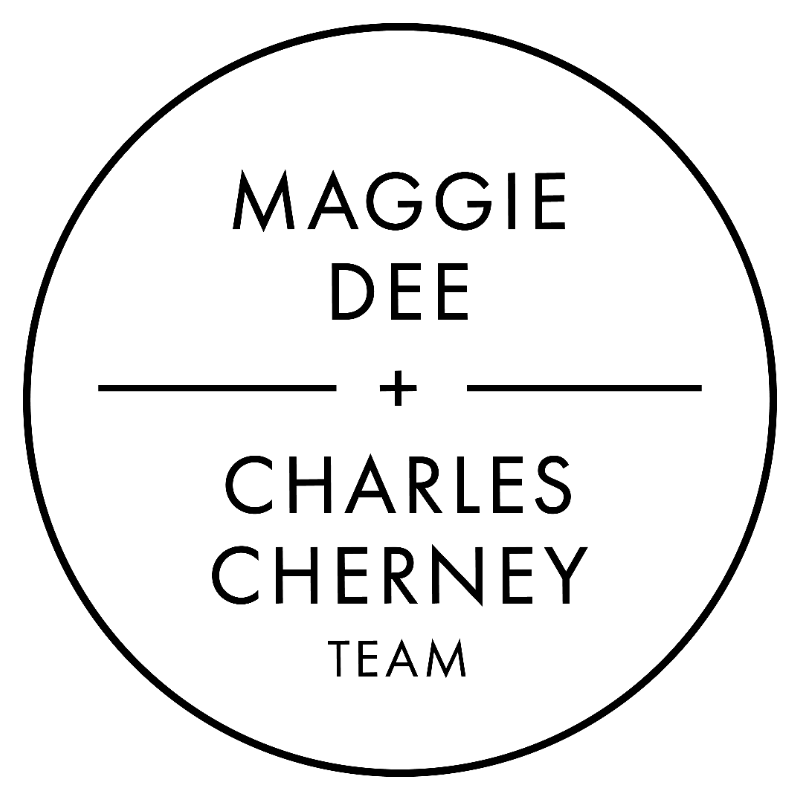
15 Surrey Ln Sandwich, MA 02563
3 Beds
1.5 Baths
1,144 SqFt
UPDATED:
Key Details
Property Type Single Family Home
Sub Type Single Family Residence
Listing Status Active
Purchase Type For Rent
Square Footage 1,144 sqft
MLS Listing ID 73440738
Bedrooms 3
Full Baths 1
Half Baths 1
HOA Y/N false
Rental Info Term of Rental(12)
Year Built 1976
Property Sub-Type Single Family Residence
Property Description
Location
State MA
County Barnstable
Area East Sandwich
Direction RTE 6A to Gully Ln or Chipman to Surrey Ln
Rooms
Primary Bedroom Level First
Dining Room Flooring - Hardwood, Window(s) - Picture, Balcony / Deck, Balcony - Exterior, Decorative Molding
Kitchen Flooring - Hardwood, Window(s) - Picture, Balcony - Exterior
Interior
Heating Oil
Fireplaces Number 1
Fireplaces Type Living Room
Appliance Range, Dishwasher, Microwave, Washer, Dryer
Laundry In Basement, In Unit
Exterior
Exterior Feature Deck - Wood, Storage, Professional Landscaping, Decorative Lighting, Garden, Outdoor Shower
Garage Spaces 2.0
Community Features Public Transportation, Pool, Park, Walk/Jog Trails, Stable(s), Golf, Medical Facility, Conservation Area, Highway Access, Marina, Private School, Public School
Waterfront Description 1/2 to 1 Mile To Beach
Total Parking Spaces 10
Garage Yes
Others
Pets Allowed No
Senior Community false






