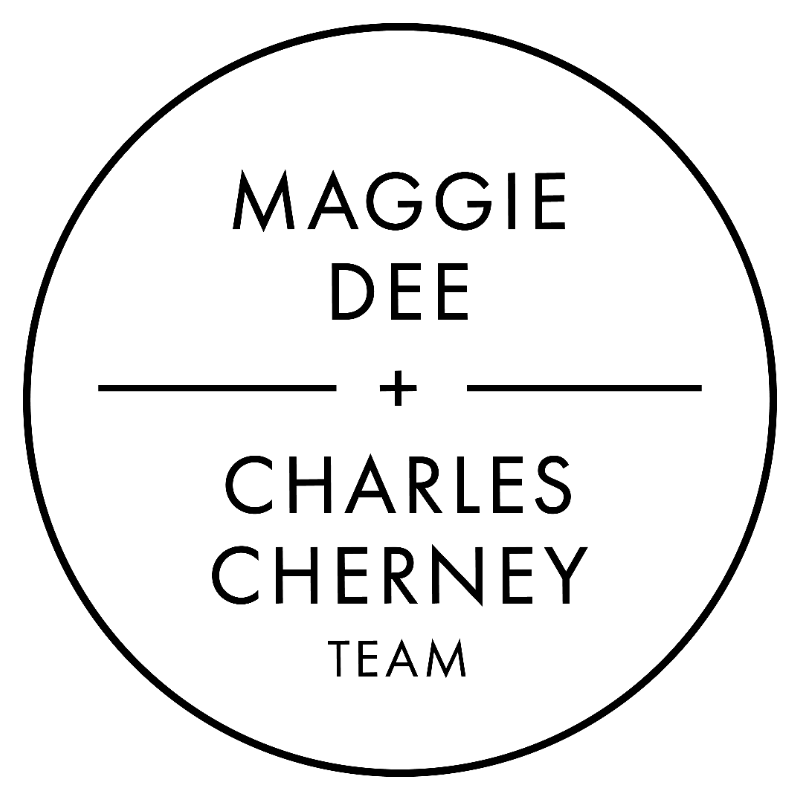
164 Peter Salem Road Leicester, MA 01524
3 Beds
1.5 Baths
1,674 SqFt
UPDATED:
Key Details
Property Type Single Family Home
Sub Type Single Family Residence
Listing Status Active
Purchase Type For Sale
Square Footage 1,674 sqft
Price per Sqft $212
MLS Listing ID 73442382
Style Raised Ranch
Bedrooms 3
Full Baths 1
Half Baths 1
HOA Y/N false
Year Built 1969
Annual Tax Amount $3,934
Tax Year 2025
Lot Size 0.390 Acres
Acres 0.39
Property Sub-Type Single Family Residence
Property Description
Location
State MA
County Worcester
Zoning R1
Direction Pleasant St to Peter Salem Road
Rooms
Basement Partially Finished, Walk-Out Access, Concrete
Primary Bedroom Level First
Dining Room Skylight, Ceiling Fan(s), Flooring - Stone/Ceramic Tile, Deck - Exterior, Exterior Access, Slider
Kitchen Ceiling Fan(s), Flooring - Stone/Ceramic Tile, Dining Area, Open Floorplan, Recessed Lighting
Interior
Interior Features Closet/Cabinets - Custom Built, Cable Hookup, Closet, Office, Other
Heating Forced Air, Oil
Cooling Window Unit(s)
Flooring Tile, Vinyl, Carpet, Flooring - Wall to Wall Carpet
Appliance Water Heater, Range, Dishwasher, Microwave, Refrigerator, Washer
Laundry Electric Dryer Hookup, Washer Hookup, In Basement
Exterior
Exterior Feature Deck - Wood, Rain Gutters, Storage
Community Features Highway Access, House of Worship, Public School
Utilities Available for Electric Range, for Electric Dryer, Washer Hookup
Roof Type Shingle
Total Parking Spaces 4
Garage No
Building
Lot Description Level
Foundation Concrete Perimeter
Sewer Private Sewer, Other
Water Public
Architectural Style Raised Ranch
Others
Senior Community false
Virtual Tour https://www.tourvista.com/virtual-tour.php?id=37879&nocontact¬ours&noshare&nolinks






