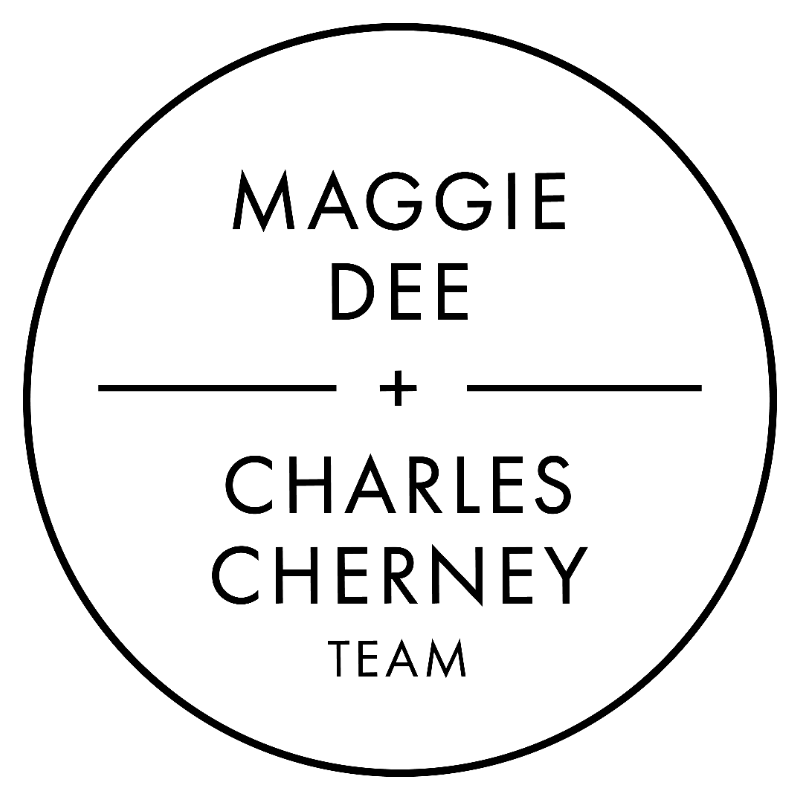
6 Vaughan St Lakeville, MA 02347
2 Beds
1 Bath
1,164 SqFt
Open House
Sat Oct 18, 11:30am - 12:30pm
UPDATED:
Key Details
Property Type Single Family Home
Sub Type Single Family Residence
Listing Status Active
Purchase Type For Sale
Square Footage 1,164 sqft
Price per Sqft $402
MLS Listing ID 73443006
Style Ranch
Bedrooms 2
Full Baths 1
HOA Y/N false
Year Built 1930
Annual Tax Amount $4,343
Tax Year 2025
Lot Size 0.620 Acres
Acres 0.62
Property Sub-Type Single Family Residence
Property Description
Location
State MA
County Plymouth
Zoning 1010
Direction Kindly Use GPS.
Rooms
Basement Sump Pump
Interior
Heating Baseboard, Oil
Cooling Window Unit(s)
Flooring Tile, Carpet, Hardwood
Fireplaces Number 1
Appliance Water Heater, Range, Refrigerator
Exterior
Exterior Feature Deck - Wood
Garage Spaces 1.0
Community Features Public Transportation, Shopping, Tennis Court(s), Stable(s), Golf, Medical Facility, Laundromat, Highway Access, House of Worship, Public School, T-Station
Utilities Available for Electric Range
Roof Type Shingle
Total Parking Spaces 5
Garage Yes
Building
Foundation Concrete Perimeter, Block
Sewer Private Sewer
Water Private
Architectural Style Ranch
Others
Senior Community false






