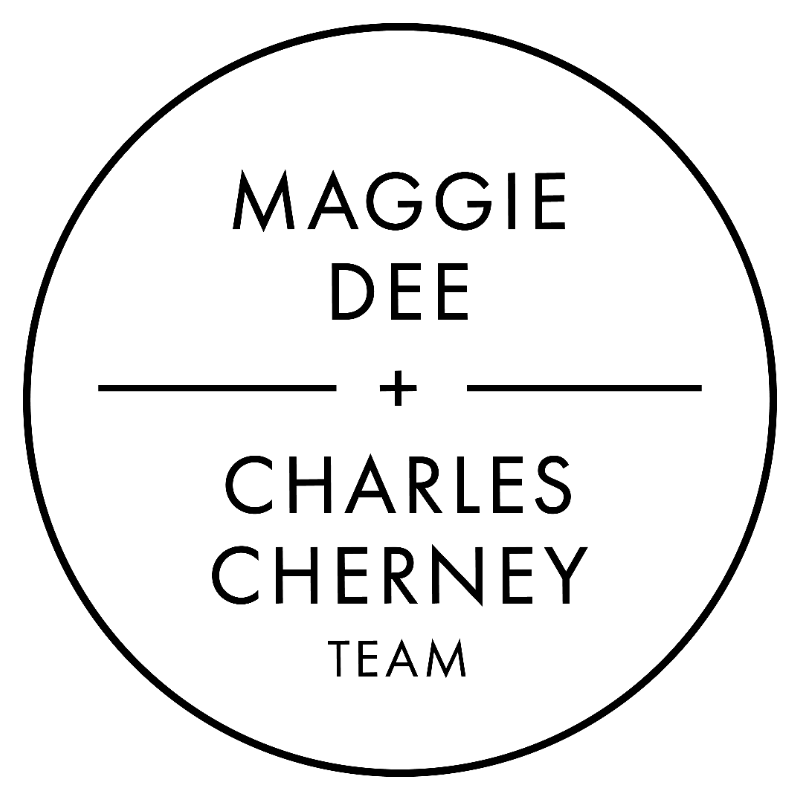
17 Jeanette Dr Chicopee, MA 01013
5 Beds
4 Baths
3,965 SqFt
Open House
Sun Oct 19, 12:00pm - 1:30pm
UPDATED:
Key Details
Property Type Single Family Home
Sub Type Single Family Residence
Listing Status Active
Purchase Type For Sale
Square Footage 3,965 sqft
Price per Sqft $126
MLS Listing ID 73443709
Style Raised Ranch
Bedrooms 5
Full Baths 4
HOA Y/N false
Year Built 2003
Annual Tax Amount $7,272
Tax Year 2025
Lot Size 0.360 Acres
Acres 0.36
Property Sub-Type Single Family Residence
Property Description
Location
State MA
County Hampden
Zoning 3
Direction use GPS
Rooms
Family Room Flooring - Vinyl, French Doors, Deck - Exterior
Kitchen Flooring - Laminate, Dining Area, Countertops - Upgraded, Kitchen Island, Open Floorplan, Stainless Steel Appliances
Interior
Interior Features Bathroom - Full, Bathroom - With Shower Stall, Bathroom
Heating Electric Baseboard
Cooling Window Unit(s)
Flooring Vinyl, Laminate, Flooring - Vinyl
Appliance Electric Water Heater, Dishwasher, Disposal, Microwave, Range
Laundry Electric Dryer Hookup, Washer Hookup
Exterior
Exterior Feature Porch - Enclosed, Deck - Wood, Storage, Fenced Yard
Garage Spaces 2.0
Fence Fenced
Utilities Available for Electric Range, for Electric Oven, for Electric Dryer, Washer Hookup
Roof Type Shingle
Total Parking Spaces 10
Garage Yes
Building
Foundation Concrete Perimeter
Sewer Public Sewer
Water Public
Architectural Style Raised Ranch
Others
Senior Community false






