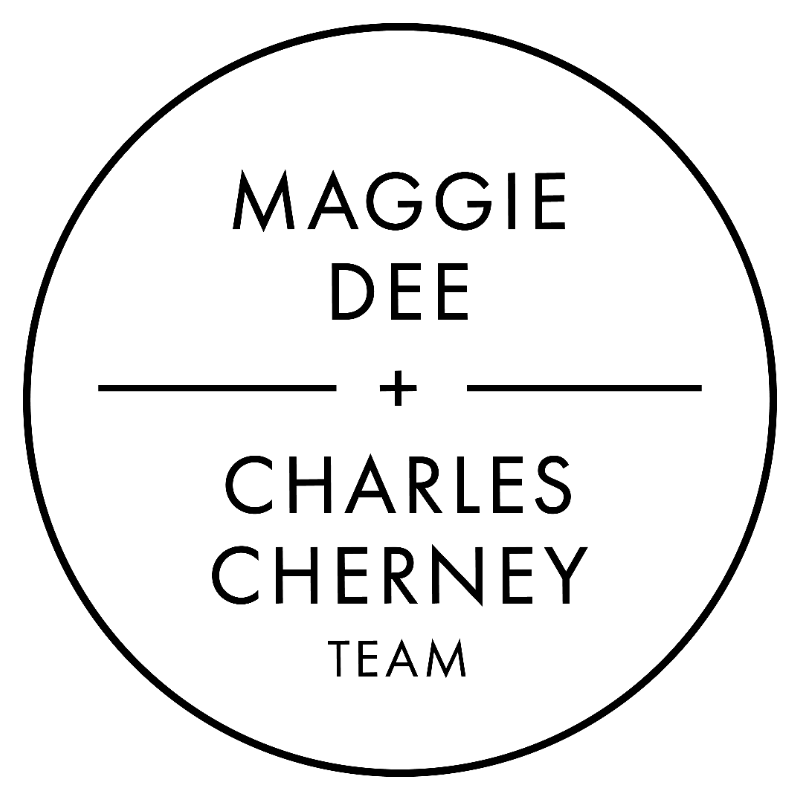
1580 Main Rd Westport, MA 02790
2 Beds
1.5 Baths
1,086 SqFt
Open House
Sat Oct 18, 12:00pm - 2:00pm
Sun Oct 19, 12:00pm - 2:00pm
UPDATED:
Key Details
Property Type Single Family Home
Sub Type Single Family Residence
Listing Status Active
Purchase Type For Sale
Square Footage 1,086 sqft
Price per Sqft $707
MLS Listing ID 73444004
Style Ranch
Bedrooms 2
Full Baths 1
Half Baths 1
HOA Y/N false
Year Built 1966
Annual Tax Amount $6,000
Tax Year 2025
Lot Size 2.770 Acres
Acres 2.77
Property Sub-Type Single Family Residence
Property Description
Location
State MA
County Bristol
Area Westport Point
Zoning R/A
Direction Route 88 South to Hixbridge Rd. south to Main Rd. South. Property is on the Left.
Rooms
Basement Full, Interior Entry, Bulkhead, Sump Pump, Concrete, Unfinished
Primary Bedroom Level First
Interior
Interior Features Home Office, Central Vacuum
Heating Baseboard
Cooling Central Air
Flooring Carpet, Laminate
Appliance Gas Water Heater, Range, Refrigerator
Laundry In Basement
Exterior
Exterior Feature Deck, Rain Gutters, Storage, Fenced Yard, Stone Wall
Garage Spaces 1.0
Fence Fenced
Community Features Bike Path, Conservation Area
Waterfront Description Ocean,1 to 2 Mile To Beach,Beach Ownership(Other (See Remarks))
View Y/N Yes
View Scenic View(s)
Roof Type Shingle
Total Parking Spaces 7
Garage Yes
Building
Lot Description Wooded, Level
Foundation Concrete Perimeter
Sewer Private Sewer
Water Private
Architectural Style Ranch
Others
Senior Community false
Acceptable Financing Contract
Listing Terms Contract






