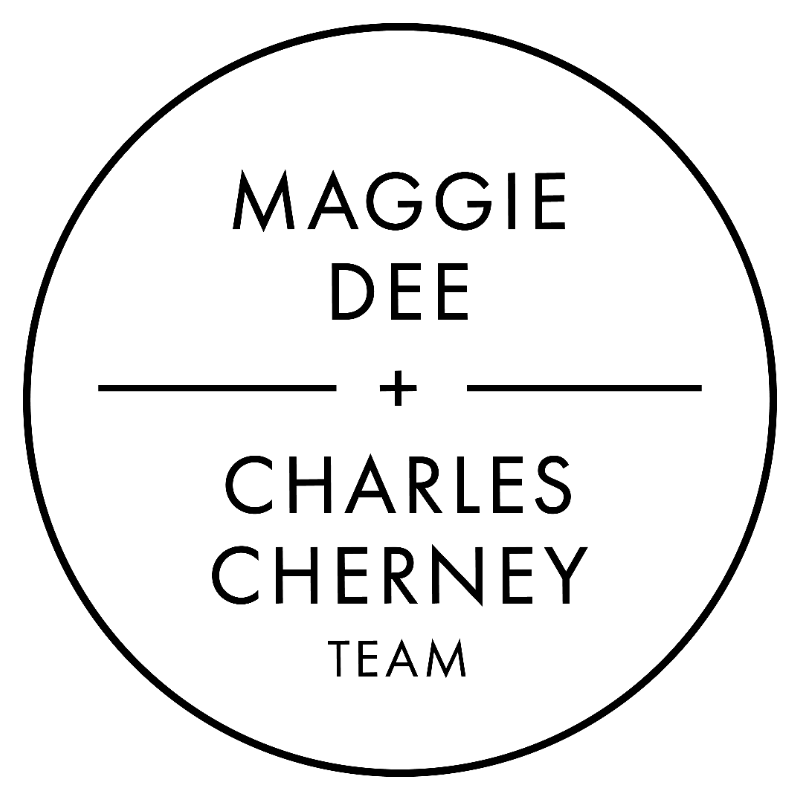
26 Quarry Ridge Ln #26 Rockport, MA 01966
2 Beds
3 Baths
2,442 SqFt
Open House
Sat Oct 18, 11:30am - 1:00pm
Sun Oct 19, 11:30am - 1:00pm
UPDATED:
Key Details
Property Type Condo
Sub Type Condominium
Listing Status Active
Purchase Type For Sale
Square Footage 2,442 sqft
Price per Sqft $337
MLS Listing ID 73444017
Bedrooms 2
Full Baths 3
HOA Fees $800/mo
Year Built 1988
Annual Tax Amount $6,755
Tax Year 2025
Property Sub-Type Condominium
Property Description
Location
State MA
County Essex
Zoning RA
Direction From Granite Street left onto Quarry Road, right onto Quarry Ridge Lane
Rooms
Family Room Cedar Closet(s), Flooring - Wall to Wall Carpet, Exterior Access, Recessed Lighting, Slider, Storage
Basement Y
Primary Bedroom Level Second
Main Level Bedrooms 1
Dining Room Flooring - Hardwood, Lighting - Overhead
Kitchen Countertops - Paper Based, Deck - Exterior, Recessed Lighting, Slider, Stainless Steel Appliances, Lighting - Pendant
Interior
Interior Features Attic Access, Countertops - Paper Based, Recessed Lighting, Office, Bonus Room, Internet Available - Unknown
Heating Electric Baseboard, Heat Pump, Electric, Unit Control
Cooling Central Air, Unit Control
Flooring Wood, Tile, Vinyl, Carpet, Concrete, Flooring - Wall to Wall Carpet
Fireplaces Number 1
Fireplaces Type Living Room
Appliance Range, Dishwasher, Disposal, Microwave, Refrigerator, Washer, Dryer, Range Hood, Plumbed For Ice Maker
Laundry Flooring - Stone/Ceramic Tile, Main Level, Electric Dryer Hookup, Washer Hookup, Lighting - Pendant, First Floor, In Unit
Exterior
Exterior Feature Porch, Deck, Garden
Garage Spaces 1.0
Community Features Public Transportation, Shopping, Walk/Jog Trails, Stable(s), Golf, Laundromat, Bike Path, Conservation Area, House of Worship, Marina, Public School, T-Station
Utilities Available for Electric Range, for Electric Oven, for Electric Dryer, Washer Hookup, Icemaker Connection
Waterfront Description Harbor,Ocean,Walk to,3/10 to 1/2 Mile To Beach,Beach Ownership(Public)
Roof Type Shingle
Total Parking Spaces 2
Garage Yes
Building
Story 3
Sewer Public Sewer
Water Public
Schools
Elementary Schools Rockport Elementary
Middle Schools Rockport Middle
High Schools Rockport High
Others
Pets Allowed Yes
Senior Community false
Acceptable Financing Contract
Listing Terms Contract






