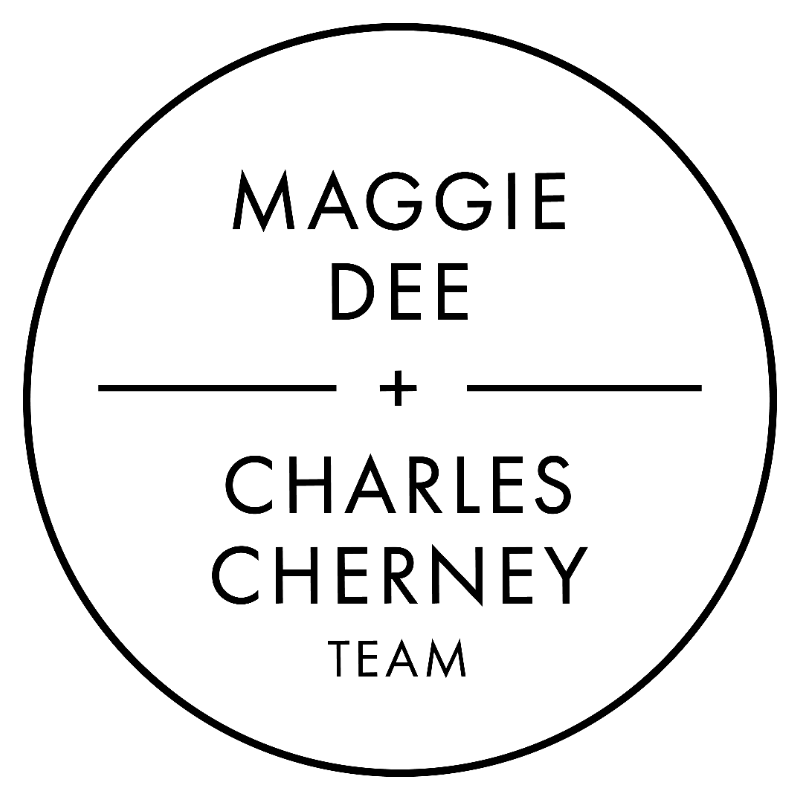
9 B St North Adams, MA 01247
3 Beds
1 Bath
1,145 SqFt
UPDATED:
Key Details
Property Type Single Family Home
Sub Type Single Family Residence
Listing Status Active
Purchase Type For Sale
Square Footage 1,145 sqft
Price per Sqft $200
MLS Listing ID 73444070
Style Ranch
Bedrooms 3
Full Baths 1
HOA Y/N false
Year Built 1954
Annual Tax Amount $3,247
Tax Year 2025
Lot Size 0.400 Acres
Acres 0.4
Property Sub-Type Single Family Residence
Property Description
Location
State MA
County Berkshire
Zoning Res
Direction West Shaft Road to B Street
Rooms
Basement Full, Walk-Out Access, Interior Entry, Concrete, Unfinished
Interior
Heating Baseboard, Oil
Cooling None
Flooring Wood, Laminate
Appliance Water Heater, Range, Refrigerator
Exterior
Garage Spaces 1.0
Roof Type Shingle
Total Parking Spaces 3
Garage Yes
Building
Foundation Concrete Perimeter
Sewer Public Sewer
Water Public
Architectural Style Ranch
Schools
Elementary Schools Brayton
Middle Schools Drury
High Schools Drury
Others
Senior Community false






