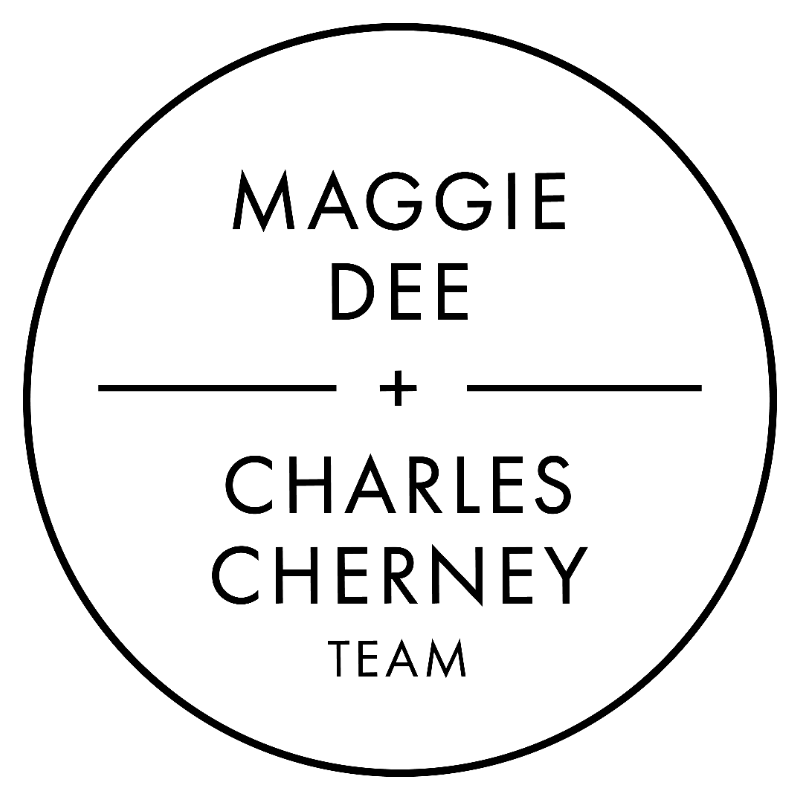
150 W. Broadway #418 Boston, MA 02127
2 Beds
2 Baths
978 SqFt
Open House
Sun Oct 19, 12:00pm - 2:00pm
UPDATED:
Key Details
Property Type Condo
Sub Type Condominium
Listing Status Active
Purchase Type For Sale
Square Footage 978 sqft
Price per Sqft $1,048
MLS Listing ID 73444958
Bedrooms 2
Full Baths 2
HOA Fees $450/mo
Year Built 2018
Annual Tax Amount $10,460
Tax Year 2025
Property Sub-Type Condominium
Property Description
Location
State MA
County Suffolk
Area South Boston
Zoning CD
Direction Use GPS
Rooms
Basement N
Primary Bedroom Level Main, Fourth Floor
Main Level Bedrooms 2
Dining Room Flooring - Hardwood, Window(s) - Bay/Bow/Box, Balcony / Deck, Balcony - Exterior, High Speed Internet Hookup, Open Floorplan, Recessed Lighting, Slider, Gas Stove, Lighting - Pendant, Lighting - Overhead
Kitchen Closet, Flooring - Hardwood, Window(s) - Bay/Bow/Box, Dining Area, Balcony - Exterior, Countertops - Stone/Granite/Solid, Countertops - Upgraded, Cabinets - Upgraded, High Speed Internet Hookup, Open Floorplan, Recessed Lighting, Stainless Steel Appliances, Gas Stove, Peninsula, Lighting - Pendant, Lighting - Overhead, Vestibule
Interior
Interior Features Wired for Sound, High Speed Internet, Elevator
Heating Central, Forced Air, Natural Gas, Unit Control
Cooling Central Air, Individual, Unit Control
Flooring Wood, Hardwood, Stone / Slate
Appliance Range, Dishwasher, Disposal, Trash Compactor, Microwave, Refrigerator, Washer, Dryer
Laundry Main Level, Electric Dryer Hookup, Washer Hookup, Fourth Floor, In Unit, Gas Dryer Hookup
Exterior
Exterior Feature Deck - Roof, Balcony, Decorative Lighting, City View(s), Screens, Professional Landscaping, Sprinkler System
Garage Spaces 1.0
Community Features Public Transportation, Shopping, Pool, Tennis Court(s), Park, Walk/Jog Trails, Medical Facility, Laundromat, Bike Path, Highway Access, House of Worship, Private School, Public School, T-Station, University
Utilities Available for Gas Range, for Gas Oven, for Gas Dryer, Washer Hookup
Waterfront Description Harbor,Ocean,1/2 to 1 Mile To Beach,Beach Ownership(Public)
View Y/N Yes
View City
Roof Type Rubber
Total Parking Spaces 2
Garage Yes
Building
Story 1
Sewer Public Sewer
Water Public
Others
Pets Allowed Yes
Senior Community false
Acceptable Financing Contract
Listing Terms Contract






