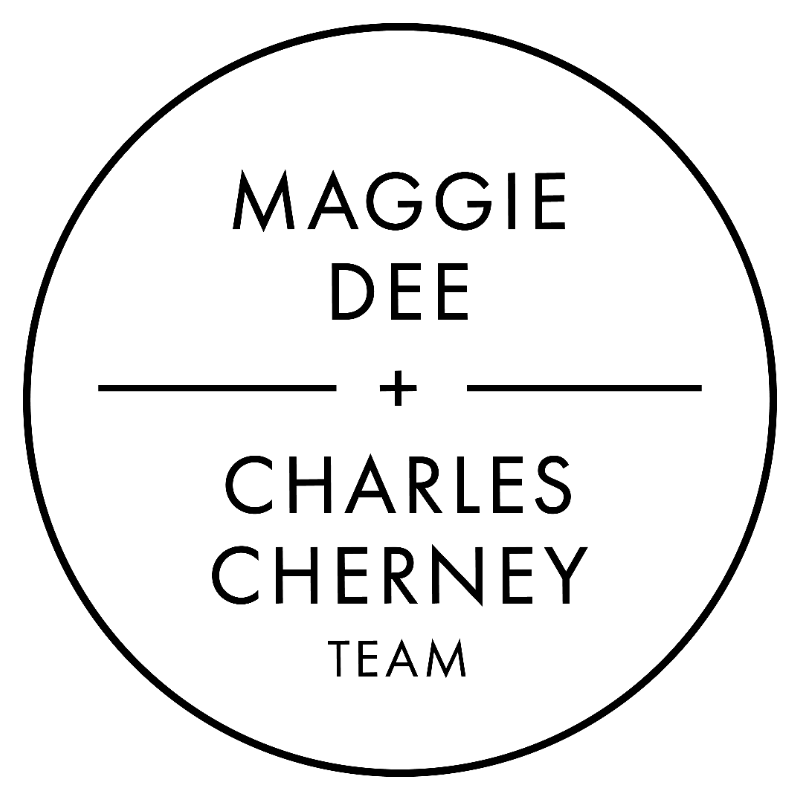
280 Boylston St #710 Newton, MA 02467
2 Beds
2 Baths
1,600 SqFt
UPDATED:
Key Details
Property Type Condo
Sub Type Condominium
Listing Status Active
Purchase Type For Sale
Square Footage 1,600 sqft
Price per Sqft $474
MLS Listing ID 73445300
Bedrooms 2
Full Baths 2
HOA Fees $1,324/mo
Year Built 1970
Annual Tax Amount $7,741
Tax Year 2025
Lot Size 4.460 Acres
Acres 4.46
Property Sub-Type Condominium
Property Description
Location
State MA
County Middlesex
Area Chestnut Hill
Zoning BU1
Direction Boylston St eastbound side, immediately past Lifetime Fitness, before Capital Grille
Rooms
Basement Y
Primary Bedroom Level First
Dining Room Window(s) - Picture, Open Floorplan, Lighting - Overhead, Flooring - Engineered Hardwood
Kitchen Stainless Steel Appliances, Lighting - Overhead, Flooring - Engineered Hardwood
Interior
Heating Central, Natural Gas, Unit Control, Fan Coil
Cooling Unit Control, Fan Coil
Flooring Engineered Hardwood
Appliance Range, Dishwasher, Disposal, Microwave, Refrigerator
Exterior
Exterior Feature Balcony, Fenced Yard, Professional Landscaping
Fence Fenced
Community Features Public Transportation, Shopping, Pool, Medical Facility, Highway Access, Public School
Utilities Available for Gas Range
Roof Type Rubber
Total Parking Spaces 2
Garage No
Building
Story 1
Sewer Public Sewer
Water Public
Others
Pets Allowed No
Senior Community false






