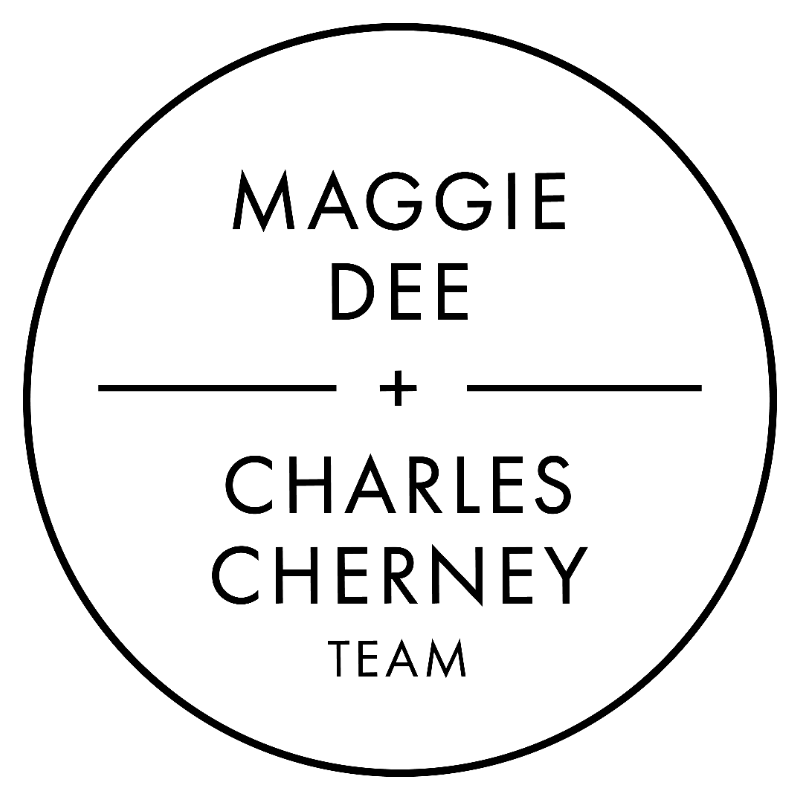$850,000
$850,000
For more information regarding the value of a property, please contact us for a free consultation.
28 Chestnut Street #1 Melrose, MA 02176
4 Beds
2.5 Baths
2,080 SqFt
Key Details
Sold Price $850,000
Property Type Condo
Sub Type Condominium
Listing Status Sold
Purchase Type For Sale
Square Footage 2,080 sqft
Price per Sqft $408
MLS Listing ID 73413783
Bedrooms 4
Full Baths 2
Half Baths 1
HOA Fees $300/mo
Year Built 1900
Annual Tax Amount $7,592
Tax Year 2025
Property Sub-Type Condominium
Property Description
Stunning tri-level unit boasts high ceilings and abundant natural light throughout its expansive 2,000 square feet. The first floor impresses with an open-concept design, featuring a sophisticated kitchen with a striking island with waterfall quartz, gas range & generous space for dining & entertaining. Spacious living room has big bay windows. Four well-proportioned bedrooms include a primary suite w/walk-in closet & private bath. The thoughtful floor plan provides two full and one half baths across three levels with modern finishes & convenient laundry on 1st fl. This residence enjoys maximum sunlight from multiple exposures, creating bright, welcoming spaces. Steps from downtown Melrose's vibrant dining and shopping scene, with easy access to public transit including the commuter rail and Oak Grove Station. Two designated parking spaces and basement storage complete this exceptional home. Freshly painted and move in ready!
Location
State MA
County Middlesex
Zoning URB
Rooms
Dining Room Flooring - Hardwood
Kitchen Flooring - Hardwood, Countertops - Stone/Granite/Solid, Kitchen Island, Gas Stove
Interior
Heating Central
Cooling Central Air
Flooring Hardwood
Laundry First Floor, In Unit
Exterior
Community Features Public Transportation, Shopping, Pool, Tennis Court(s), Park, Walk/Jog Trails, Golf, Medical Facility, Conservation Area, Public School, T-Station
Utilities Available for Gas Range
Roof Type Shingle,Rubber
Building
Story 3
Sewer Public Sewer
Water Public
Schools
Elementary Schools Apply
Middle Schools Mvmms
High Schools Mhs
Others
Acceptable Financing Contract
Listing Terms Contract
Read Less
Want to know what your home might be worth? Contact us for a FREE valuation!

Our team is ready to help you sell your home for the highest possible price ASAP
Bought with Ama Agumeh • Barrett Sotheby's International Realty






